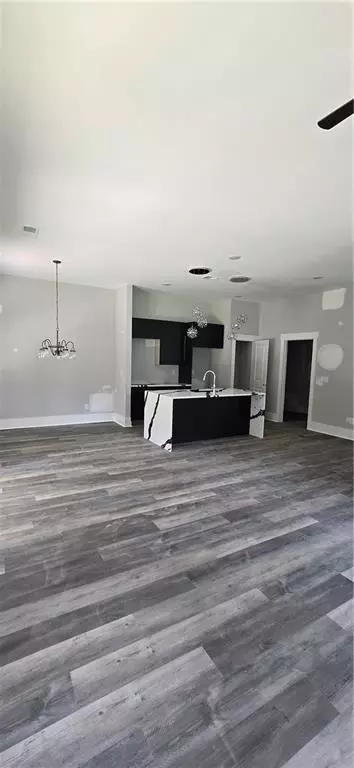$350,000
For more information regarding the value of a property, please contact us for a free consultation.
4 Beds
3.5 Baths
3,100 SqFt
SOLD DATE : 10/20/2025
Key Details
Property Type Single Family Home
Sub Type Single Family Residence
Listing Status Sold
Purchase Type For Sale
Square Footage 3,100 sqft
Price per Sqft $112
Subdivision Saratoga Woods
MLS Listing ID 7592872
Sold Date 10/20/25
Style Traditional
Bedrooms 4
Full Baths 3
Half Baths 1
Construction Status New Construction
HOA Y/N No
Year Built 2025
Annual Tax Amount $381
Tax Year 2024
Lot Size 2,178 Sqft
Acres 0.05
Property Sub-Type Single Family Residence
Source First Multiple Listing Service
Property Description
Discover this stunning new construction home in McDonough, GA—featuring 4 spacious bedrooms, 3.5 baths, and an open-concept family
room designed for effortless entertaining. The luxurious owner's suite offers a spa-like retreat with a dual vanity, walk-in closet, and a
relaxing soaking tub. Enjoy the freedom of no HOA, allowing you to personalize your property without restrictive covenants. This home
comes fully equipped with modern appliances, including a washer, dryer, refrigerator, microwave, and cooktop, ensuring immediate comfort
and convenience. Located just minutes from the vibrant McDonough Square, you'll have easy access to charming shops, dining, local
events, and nearby parks like Heritage Park and Alexander Park, with quick connectivity to I-75. Don't miss the opportunity to make this
exceptional property your own—schedule your private tour today!
Location
State GA
County Henry
Area Saratoga Woods
Lake Name None
Rooms
Bedroom Description Other
Other Rooms None
Basement None
Dining Room Open Concept
Kitchen Breakfast Bar, Breakfast Room, Eat-in Kitchen, Pantry
Interior
Interior Features Walk-In Closet(s)
Heating Central
Cooling Central Air
Flooring Other
Fireplaces Type None
Equipment None
Window Features None
Appliance Dishwasher, Dryer, Electric Range, Microwave, Refrigerator, Washer
Laundry Main Level
Exterior
Exterior Feature None
Parking Features Garage
Garage Spaces 2.0
Fence None
Pool None
Community Features None
Utilities Available Cable Available, Electricity Available, Phone Available, Sewer Available
Waterfront Description None
View Y/N Yes
View Bay
Roof Type Other
Street Surface Other
Accessibility None
Handicap Access None
Porch Rear Porch
Private Pool false
Building
Lot Description Back Yard, Cul-De-Sac
Story Two
Foundation Combination
Sewer Public Sewer
Water Public
Architectural Style Traditional
Level or Stories Two
Structure Type Other
Construction Status New Construction
Schools
Elementary Schools Oakland - Henry
Middle Schools Eagle'S Landing
High Schools Eagles Landing
Others
Senior Community no
Restrictions false
Tax ID 074A03029000
Read Less Info
Want to know what your home might be worth? Contact us for a FREE valuation!

Our team is ready to help you sell your home for the highest possible price ASAP

Bought with Dwelli Inc.
GET MORE INFORMATION

Agent | License ID: 341037







