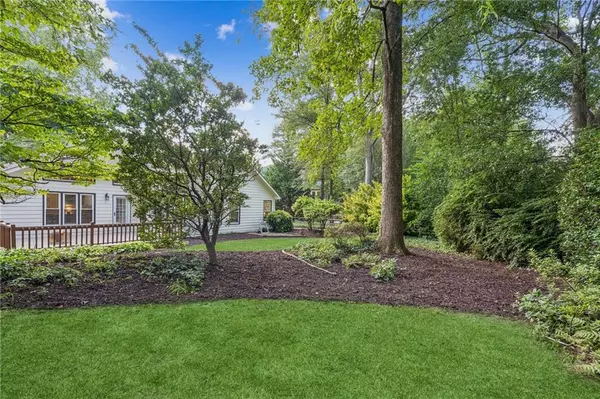$650,000
For more information regarding the value of a property, please contact us for a free consultation.
3 Beds
2 Baths
1,790 SqFt
SOLD DATE : 10/03/2025
Key Details
Property Type Single Family Home
Sub Type Single Family Residence
Listing Status Sold
Purchase Type For Sale
Square Footage 1,790 sqft
Price per Sqft $346
Subdivision Mannings Ridge
MLS Listing ID 7636170
Sold Date 10/03/25
Style Ranch,Traditional
Bedrooms 3
Full Baths 2
Construction Status Resale
HOA Fees $70/ann
HOA Y/N Yes
Year Built 1985
Annual Tax Amount $4,231
Tax Year 2024
Lot Size 0.339 Acres
Acres 0.3394
Property Sub-Type Single Family Residence
Source First Multiple Listing Service
Property Description
Charming Renovated Ranch in Downtown Alpharetta
Welcome to 1102 Pine Grove Drive, a beautifully updated 3-bedroom, 2-bath ranch home less than a mile from Alpharetta's downtown shops and restaurants. Nestled in one of the city's most desirable neighborhoods, this home offers the perfect blend of walkable convenience and private retreat.
Inside, you'll find a bright open-concept floor plan with soaring 12-foot ceilings, gleaming hardwood floors, with split bedrooms and a seamless flow throughout the home, ideal for both entertaining and everyday living.
Step outside to an expansive, level backyard featuring new landscaping and raised flower beds, creating the perfect setting for entertaining, gardening, or simply relaxing.
With timeless updates, thoughtful design, and an unbeatable location in the heart of Downtown Alpharetta, this move-in-ready home is a rare find. Don't miss your chance to make it yours!
Location
State GA
County Fulton
Area Mannings Ridge
Lake Name None
Rooms
Bedroom Description Master on Main,Split Bedroom Plan
Other Rooms None
Basement None
Main Level Bedrooms 3
Dining Room Open Concept
Kitchen Cabinets White, Eat-in Kitchen, Pantry, Solid Surface Counters, Stone Counters
Interior
Interior Features Bookcases, Double Vanity, High Ceilings 10 ft Main, Vaulted Ceiling(s), Walk-In Closet(s)
Heating Central, Natural Gas
Cooling Attic Fan, Central Air
Flooring Ceramic Tile, Hardwood
Fireplaces Number 1
Fireplaces Type Gas Starter, Great Room
Equipment None
Window Features Insulated Windows
Appliance Dishwasher, Gas Range, Gas Water Heater, Microwave
Laundry Laundry Room, Main Level
Exterior
Exterior Feature Rain Gutters
Parking Features Attached, Driveway, Garage, Garage Faces Side, Level Driveway, Electric Vehicle Charging Station(s)
Garage Spaces 2.0
Fence None
Pool None
Community Features Clubhouse, Playground, Pool
Utilities Available Cable Available, Electricity Available, Natural Gas Available, Phone Available, Sewer Available, Underground Utilities, Water Available
Waterfront Description None
View Y/N Yes
View Trees/Woods
Roof Type Shingle
Street Surface Asphalt
Accessibility Accessible Hallway(s), Accessible Kitchen
Handicap Access Accessible Hallway(s), Accessible Kitchen
Porch Deck
Private Pool false
Building
Lot Description Back Yard, Front Yard, Landscaped, Level, Wooded
Story One
Foundation Pillar/Post/Pier
Sewer Public Sewer
Water Public
Architectural Style Ranch, Traditional
Level or Stories One
Structure Type Brick Front,Frame
Construction Status Resale
Schools
Elementary Schools Manning Oaks
Middle Schools Hopewell
High Schools Alpharetta
Others
HOA Fee Include Maintenance Grounds,Pest Control,Swim
Senior Community no
Restrictions true
Tax ID 22 497311950457
Read Less Info
Want to know what your home might be worth? Contact us for a FREE valuation!

Our team is ready to help you sell your home for the highest possible price ASAP

Bought with Keller Williams Realty Community Partners
GET MORE INFORMATION

Agent | License ID: 341037







