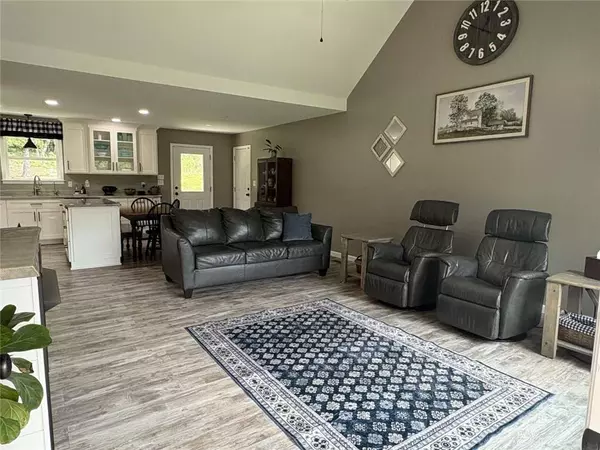$289,000
For more information regarding the value of a property, please contact us for a free consultation.
3 Beds
2 Baths
1,386 SqFt
SOLD DATE : 10/03/2025
Key Details
Property Type Single Family Home
Sub Type Single Family Residence
Listing Status Sold
Purchase Type For Sale
Square Footage 1,386 sqft
Price per Sqft $212
Subdivision Sunset Valley
MLS Listing ID 7637664
Sold Date 10/03/25
Style Ranch
Bedrooms 3
Full Baths 2
Construction Status Resale
HOA Y/N No
Year Built 2018
Annual Tax Amount $2,263
Tax Year 2024
Lot Size 1.260 Acres
Acres 1.26
Property Sub-Type Single Family Residence
Source First Multiple Listing Service
Property Description
This newer extremely well maintained home is in the desirable neighborhood of Sunset Valley, nestled between Cedartown and Rockmart. This 1.26 acre property is located in a quiet Cul de Sac with NO HOA fees. Beautiful custom kitchen cabinets, quartzite countertops and island as well as built in pantry. Kitchen appliances included. Living room has a vaulted ceiling with a beam and features a shiplap wall with a natural gas fireplace. Open concept. Built out laundry closet with barn doors. Master bedroom has HIS & HERS custom built out closets and a trey ceiling with drop lights. The Master Bathroom has a Garden Jacuzzi tub and a dedicated makeup & hair station. Both bathrooms have granite countertops. Finished double car garage with epoxied floor, large storage area, shelving and work space. Above the garage is an unfinished attic space, for storage or to build out. RV or Boat parking with 30/50 AMP panel and level parking for up to 6 cars. Raised Garden Beds & Fruit trees. Exterior is Hardie board. *Oven is plumbed for gas, but currently has an electric range. Gives you option of either. Subdivision is a quiet dead end with multiple cul de sacs off main road in. All homes on 1-2 acres, very spacious and wooded. Welcome Home!
Location
State GA
County Polk
Area Sunset Valley
Lake Name None
Rooms
Bedroom Description Master on Main
Other Rooms None
Basement None
Main Level Bedrooms 3
Dining Room Open Concept
Kitchen Cabinets White, Kitchen Island, Pantry, Stone Counters, View to Family Room
Interior
Interior Features Beamed Ceilings, High Speed Internet, His and Hers Closets, Tray Ceiling(s), Walk-In Closet(s)
Heating Central, Electric
Cooling Ceiling Fan(s), Central Air
Flooring Laminate
Fireplaces Number 1
Fireplaces Type Family Room
Equipment None
Window Features Double Pane Windows
Appliance Dishwasher, Disposal, Electric Range, Electric Water Heater, ENERGY STAR Qualified Appliances, Microwave, Refrigerator, Self Cleaning Oven
Laundry In Hall, Main Level, Other
Exterior
Exterior Feature Rain Gutters
Parking Features Attached, Garage, Garage Door Opener, Garage Faces Front, RV Access/Parking
Garage Spaces 2.0
Fence None
Pool None
Community Features None
Utilities Available Cable Available, Electricity Available, Natural Gas Available, Phone Available, Underground Utilities, Water Available
Waterfront Description None
View Y/N Yes
View Trees/Woods
Roof Type Composition,Shingle
Street Surface Asphalt,Paved
Accessibility None
Handicap Access None
Porch Front Porch, Patio
Private Pool false
Building
Lot Description Back Yard, Cul-De-Sac, Front Yard
Story One
Foundation Block
Sewer Septic Tank
Water Public
Architectural Style Ranch
Level or Stories One
Structure Type HardiPlank Type
Construction Status Resale
Schools
Elementary Schools Eastside - Polk
Middle Schools Cedartown
High Schools Cedartown
Others
Senior Community no
Restrictions false
Tax ID 042A036
Acceptable Financing Cash, Conventional, FHA, USDA Loan, VA Loan
Listing Terms Cash, Conventional, FHA, USDA Loan, VA Loan
Read Less Info
Want to know what your home might be worth? Contact us for a FREE valuation!

Our team is ready to help you sell your home for the highest possible price ASAP

Bought with Elite Group Georgia, LLC.
GET MORE INFORMATION

Agent | License ID: 341037







