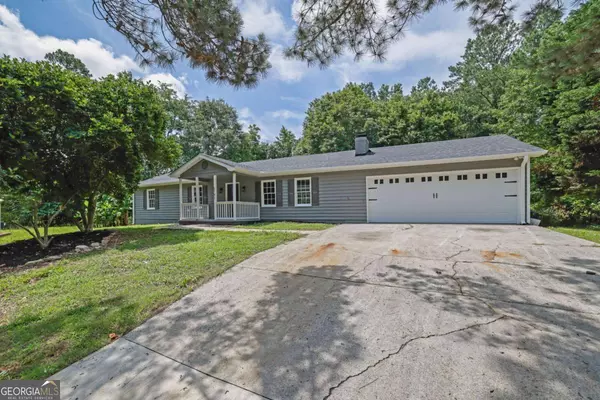$335,000
For more information regarding the value of a property, please contact us for a free consultation.
3 Beds
2 Baths
1,672 SqFt
SOLD DATE : 07/25/2025
Key Details
Property Type Single Family Home
Sub Type Single Family Residence
Listing Status Sold
Purchase Type For Sale
Square Footage 1,672 sqft
Price per Sqft $194
Subdivision Brentcrest
MLS Listing ID 10543712
Sold Date 07/25/25
Style Ranch
Bedrooms 3
Full Baths 2
HOA Y/N No
Year Built 1986
Annual Tax Amount $4,925
Tax Year 2024
Lot Size 0.480 Acres
Acres 0.48
Lot Dimensions 20908.8
Property Sub-Type Single Family Residence
Source Georgia MLS 2
Property Description
Move-in Ready & Beautifully Renovated Ranch Home! Step into this charming farmhouse-style home featuring a seamless open-concept layout perfect for modern living. The Chef's Kitchen impresses with abundant white cabinetry, sleek quartz countertops, and an upgraded stainless steel appliance package-ideal for everyday cooking and effortless entertaining. Sit in your rocker on the covered porch or unwind in the spacious Family Room, complete with a cozy fireplace that invites relaxation. The Main-Level Primary Suite offers a peaceful retreat with a spa-like bathroom with designer touches, dual vanities, and a luxurious walk-in shower. Two additional bedrooms with a stylish bathroom, offering both privacy and convenience. Outside, enjoy your own shaded oasis-a private backyard framed by mature trees, perfect for relaxing or entertaining. Great location with easy access to 78 and great shopping just a skip away!
Location
State GA
County Gwinnett
Rooms
Other Rooms Other
Basement Crawl Space
Dining Room Dining Rm/Living Rm Combo
Interior
Interior Features Double Vanity, Master On Main Level, Roommate Plan
Heating Central, Natural Gas
Cooling Ceiling Fan(s), Central Air, Electric
Flooring Carpet, Laminate
Fireplaces Number 1
Fireplaces Type Family Room, Masonry
Fireplace Yes
Appliance Dishwasher, Gas Water Heater, Range, Stainless Steel Appliance(s)
Laundry Other
Exterior
Parking Features Garage, Off Street, Kitchen Level
Garage Spaces 2.0
Fence Other
Community Features Park, Near Public Transport, Walk To Schools, Near Shopping
Utilities Available Cable Available, Electricity Available, Natural Gas Available, Water Available
Waterfront Description No Dock Or Boathouse
View Y/N No
Roof Type Composition
Total Parking Spaces 2
Garage Yes
Private Pool No
Building
Lot Description Level, Private
Faces Directions coming soon.
Sewer Public Sewer
Water Public
Structure Type Wood Siding
New Construction No
Schools
Elementary Schools Partee
Middle Schools Shiloh
High Schools Shiloh
Others
HOA Fee Include None
Tax ID R6029 250
Security Features Smoke Detector(s)
Acceptable Financing Conventional, FHA, VA Loan
Listing Terms Conventional, FHA, VA Loan
Special Listing Condition Resale
Read Less Info
Want to know what your home might be worth? Contact us for a FREE valuation!

Our team is ready to help you sell your home for the highest possible price ASAP

© 2025 Georgia Multiple Listing Service. All Rights Reserved.
GET MORE INFORMATION

Agent | License ID: 341037







