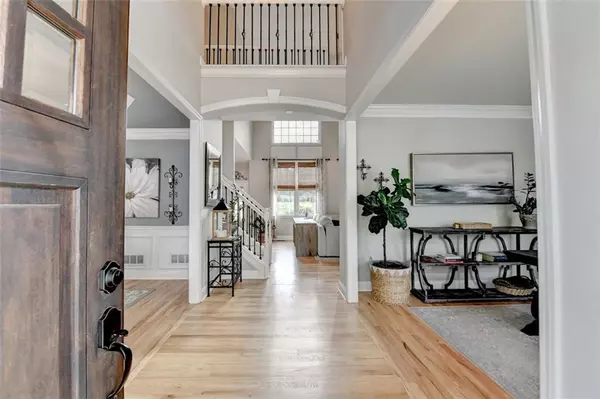$680,000
For more information regarding the value of a property, please contact us for a free consultation.
5 Beds
3.5 Baths
3,530 SqFt
SOLD DATE : 05/27/2025
Key Details
Property Type Single Family Home
Sub Type Single Family Residence
Listing Status Sold
Purchase Type For Sale
Square Footage 3,530 sqft
Price per Sqft $192
Subdivision Ashebrook
MLS Listing ID 7561433
Sold Date 05/27/25
Style Traditional
Bedrooms 5
Full Baths 3
Half Baths 1
Construction Status Resale
HOA Fees $100/ann
HOA Y/N Yes
Year Built 2002
Annual Tax Amount $5,686
Tax Year 2023
Lot Size 0.380 Acres
Acres 0.38
Property Sub-Type Single Family Residence
Source First Multiple Listing Service
Property Description
Welcome to this beautifully updated 5-bedroom, 3.5-bath home located in the sought-after Hamilton Mill subdivision! Nestled on a quiet cul-de-sac lot, this home offers the perfect blend of comfort, style, and convenience. The spacious kitchen has been tastefully updated with granite countertops, stainless steel appliances, and a newly added pantry for extra storage. The remodeled primary bathroom feels like a spa retreat, offering a luxurious place to unwind.
Enjoy outdoor living at its finest on the covered rear porch overlooking a private backyard oasis complete with an in-ground pool—perfect for entertaining or relaxing in your own slice of paradise. The finished basement adds valuable living and entertaining space with room for guests, a home office, or recreation.
Ideally located within walking distance to the Hamilton Mill golf clubhouse, this home offers unmatched access to community amenities while still providing a peaceful, private setting. Don't miss the opportunity to own this move-in ready gem in one of the area's most desirable neighborhoods!
Location
State GA
County Gwinnett
Area Ashebrook
Lake Name None
Rooms
Bedroom Description Oversized Master,Sitting Room
Other Rooms Other
Basement Daylight, Exterior Entry, Finished Bath, Finished, Full
Dining Room Separate Dining Room, Seats 12+
Kitchen Breakfast Bar, Cabinets White, Solid Surface Counters, Eat-in Kitchen, Pantry, View to Family Room
Interior
Interior Features High Ceilings 10 ft Main, High Ceilings 10 ft Upper, Double Vanity, Entrance Foyer
Heating Central, Forced Air
Cooling Ceiling Fan(s), Central Air
Flooring Carpet, Hardwood
Fireplaces Number 1
Fireplaces Type Family Room, Factory Built
Equipment None
Window Features None
Appliance Dishwasher, Disposal, Gas Range, Microwave
Laundry Laundry Room
Exterior
Exterior Feature Private Yard
Parking Features Attached, Garage Door Opener, Driveway
Fence Back Yard
Pool In Ground, Private, Vinyl
Community Features Homeowners Assoc, Fitness Center, Playground, Pool, Sidewalks, Tennis Court(s), Swim Team
Utilities Available Underground Utilities
Waterfront Description None
View Y/N Yes
View Neighborhood
Roof Type Composition
Street Surface Asphalt
Accessibility None
Handicap Access None
Porch Deck
Total Parking Spaces 2
Private Pool true
Building
Lot Description Cul-De-Sac
Story Three Or More
Foundation Concrete Perimeter
Sewer Public Sewer
Water Public
Architectural Style Traditional
Level or Stories Three Or More
Structure Type Wood Siding
Construction Status Resale
Schools
Elementary Schools Puckett'S Mill
Middle Schools Osborne
High Schools Mill Creek
Others
HOA Fee Include Swim,Tennis
Senior Community no
Restrictions false
Tax ID R3001H171
Special Listing Condition None
Read Less Info
Want to know what your home might be worth? Contact us for a FREE valuation!
Our team is ready to help you sell your home for the highest possible price ASAP

Bought with Keller Williams Realty Atlanta Partners
GET MORE INFORMATION








