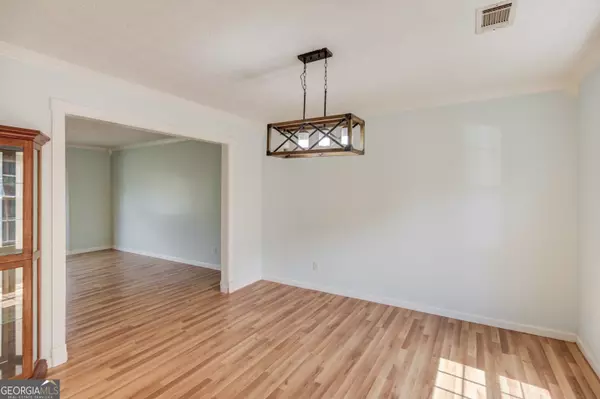$475,000
For more information regarding the value of a property, please contact us for a free consultation.
6 Beds
3.5 Baths
4,034 SqFt
SOLD DATE : 10/09/2024
Key Details
Property Type Single Family Home
Sub Type Single Family Residence
Listing Status Sold
Purchase Type For Sale
Square Footage 4,034 sqft
Price per Sqft $116
Subdivision Spring Crossing
MLS Listing ID 10373064
Sold Date 10/09/24
Style Contemporary,Craftsman,Traditional
Bedrooms 6
Full Baths 3
Half Baths 1
HOA Y/N No
Originating Board Georgia MLS 2
Year Built 1994
Annual Tax Amount $5,004
Tax Year 2022
Lot Size 0.730 Acres
Acres 0.73
Lot Dimensions 31798.8
Property Sub-Type Single Family Residence
Property Description
Elegant granite countertops, stainless appliances, and hard surface flooring throughout most of the house. Basement Apartment. The massive master suite/nursery/office (upstairs) is perfect for those who work from home, have young children, or just need extra private space for visitors. It is complete with its own HVAC split unit system as well. The Huge, fenced, flat backyard is complete with a spacious deck, pool (above ground...which can be removed), swing set, and a cozy fire pit. Separate dining room and large deck and private backyard are perfect for hosting. Newly finished basement with a separate entrance, full kitchen, and two functional bedrooms-perfect for guests, in-laws, or as a rental opportunity. Two stairways lead you to the upper level, for your convenience. This home truly has it all: prime location, style, ability to rent a portion for income, and space to relax and enjoy life. Don't miss the chance to make it yours!
Location
State GA
County Gwinnett
Rooms
Other Rooms Outbuilding
Basement Finished Bath, Daylight, Exterior Entry, Finished, Full
Dining Room Separate Room
Interior
Interior Features Double Vanity, High Ceilings, In-Law Floorplan, Rear Stairs, Soaking Tub, Vaulted Ceiling(s), Walk-In Closet(s)
Heating Central
Cooling Central Air, Electric
Flooring Laminate
Fireplaces Type Factory Built, Family Room
Fireplace Yes
Appliance Dishwasher, Gas Water Heater, Oven/Range (Combo), Refrigerator, Stainless Steel Appliance(s)
Laundry Laundry Closet
Exterior
Parking Features Attached, Garage
Garage Spaces 5.0
Fence Fenced, Wood
Pool Above Ground
Community Features None
Utilities Available Cable Available, Electricity Available, High Speed Internet, Natural Gas Available, Phone Available
View Y/N No
Roof Type Composition
Total Parking Spaces 5
Garage Yes
Private Pool Yes
Building
Lot Description Level, Open Lot, Private
Faces GPS Ready.
Foundation Block
Sewer Septic Tank
Water Public
Structure Type Concrete
New Construction No
Schools
Elementary Schools Rock Springs
Middle Schools Creekland
High Schools Collins Hill
Others
HOA Fee Include None
Tax ID R7147 033
Acceptable Financing Conventional, FHA, VA Loan
Listing Terms Conventional, FHA, VA Loan
Special Listing Condition Resale
Read Less Info
Want to know what your home might be worth? Contact us for a FREE valuation!

Our team is ready to help you sell your home for the highest possible price ASAP

© 2025 Georgia Multiple Listing Service. All Rights Reserved.
GET MORE INFORMATION
Agent | License ID: 341037







