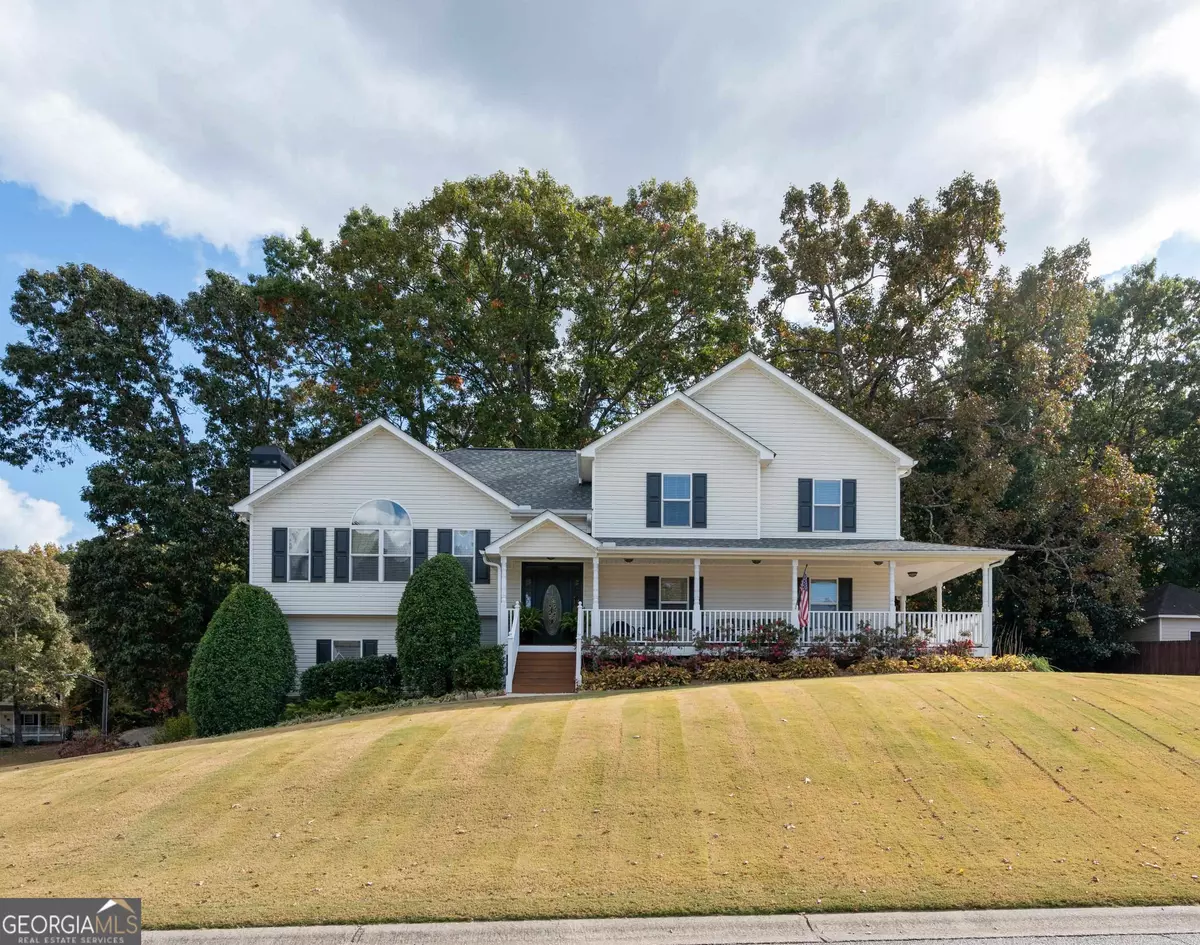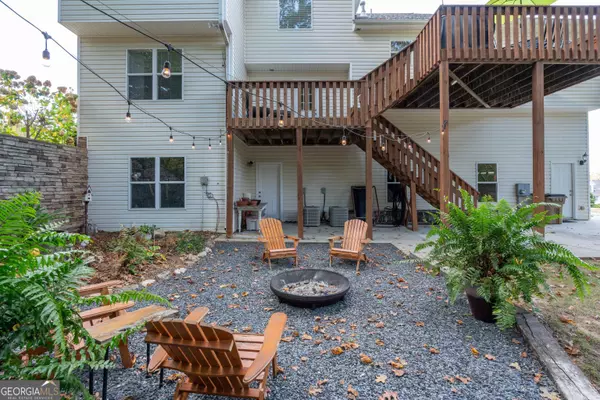$469,900
For more information regarding the value of a property, please contact us for a free consultation.
3 Beds
3 Baths
2,678 SqFt
SOLD DATE : 02/29/2024
Key Details
Property Type Single Family Home
Sub Type Single Family Residence
Listing Status Sold
Purchase Type For Sale
Square Footage 2,678 sqft
Price per Sqft $173
Subdivision Sable Trace
MLS Listing ID 20155424
Sold Date 02/29/24
Style Traditional
Bedrooms 3
Full Baths 3
HOA Y/N No
Year Built 2002
Annual Tax Amount $917
Tax Year 2022
Lot Size 0.560 Acres
Acres 0.56
Lot Dimensions 24393.6
Property Sub-Type Single Family Residence
Source Georgia MLS 2
Property Description
Awesome MOVE IN READY home in SABLE TRACE situated on a sprawling HALF ACRE+ corner lot with a welcoming WRAP AROUND PORCH. Boasting METICULOUS MAINTANCE and thoughtfully designed features, this residence has so much to offer. This spacious multi-level home presents a VERSITILE FLOOR PLAN. The main level features a REMARKABLE SUITE. This area is perfect for MULTI-GENERATIONAL LIVING, an IN-LAW SUITE, or the potential to generate rental income with its separate entrance conveniently accessible from the wrap-around porch. From the foyer, a WIDE STAIRCASE guides you to the heart of the home--a beautifully UPDATED KITCHEN complete with a large CUSTOM ISLAND, GRANITE COUNTERTOPS, CONVECTION OVEN & plenty of cabinet space. Adjoining the kitchen is a separate dining room, providing an ideal space for gatherings and entertaining. The well-lit family room, equipped with a WARM FIREPLACE flanked by bookcases. Ascending to the upper level, you'll discover the GRAND OWNER'S SUITE, featuring an ATTACHED OFFICE or SITTING AREA, WALK-IN CLOSET and an additional closet for added convenience. The owner's suite bathroom offers a double vanity, tub and separate shower. An adjacent spacious secondary bedroom and bathroom complete this level. Venture outside to the back yard and find a delightful FIRE PIT AREA surrounded by SLATE CHIPS--beautifully landscaped yard also offers a sprinkler system. Additionally, the EXTREMELY SPACIOUS DRIVE-UNDER GARAGE is a versatile space that includes an OFFICE and ABUNDANT STORAGE ROOM. This residence is located in a highly sought-after area in an excellent Cherokee County School district & you'll enjoy easy access to major interstates, shopping centers, and a variety of entertainment options. NO HOA, providing flexibility and freedom to make this home your own. Don't miss this extraordinary opportunity to own a WELL MAINTAINED, UNIQUELY DESIGNED home in the welcoming community of SABLE TRACE.
Location
State GA
County Cherokee
Rooms
Basement Daylight, Interior Entry, Exterior Entry
Dining Room Separate Room
Interior
Interior Features Bookcases, Tray Ceiling(s), Vaulted Ceiling(s), High Ceilings, Double Vanity, Separate Shower, Tile Bath, Walk-In Closet(s), In-Law Floorplan, Roommate Plan, Split Foyer
Heating Natural Gas, Central, Forced Air
Cooling Electric, Ceiling Fan(s), Central Air
Flooring Hardwood, Tile, Carpet
Fireplaces Number 1
Fireplaces Type Family Room, Gas Log
Fireplace Yes
Appliance Gas Water Heater, Dishwasher, Disposal, Microwave, Oven/Range (Combo)
Laundry Mud Room
Exterior
Parking Features Garage Door Opener, Garage, Side/Rear Entrance
Community Features Street Lights
Utilities Available Underground Utilities, Cable Available, Sewer Connected, Electricity Available, High Speed Internet, Natural Gas Available, Phone Available, Sewer Available, Water Available
View Y/N No
Roof Type Composition
Garage Yes
Private Pool No
Building
Lot Description Corner Lot, Cul-De-Sac
Faces From Hwy 92 take Woodstock Road North to Sable Trace Entrance on the right. Follow GPS to home
Foundation Slab
Sewer Public Sewer
Water Public
Structure Type Vinyl Siding
New Construction No
Schools
Elementary Schools Oak Grove
Middle Schools Booth
High Schools Etowah
Others
HOA Fee Include None
Tax ID 21N11H 250
Special Listing Condition Updated/Remodeled
Read Less Info
Want to know what your home might be worth? Contact us for a FREE valuation!

Our team is ready to help you sell your home for the highest possible price ASAP

© 2025 Georgia Multiple Listing Service. All Rights Reserved.
GET MORE INFORMATION
Agent | License ID: 341037







