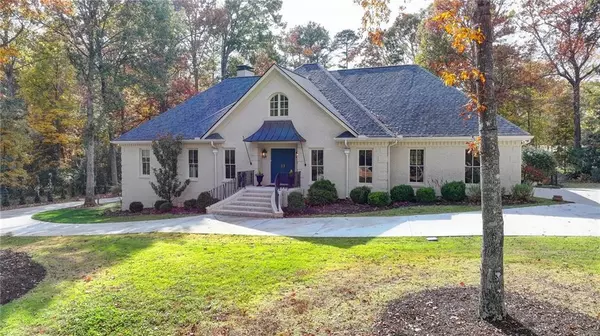$1,050,000
For more information regarding the value of a property, please contact us for a free consultation.
6 Beds
5.5 Baths
6,247 SqFt
SOLD DATE : 12/27/2023
Key Details
Property Type Single Family Home
Sub Type Single Family Residence
Listing Status Sold
Purchase Type For Sale
Square Footage 6,247 sqft
Price per Sqft $158
Subdivision Bridgewater
MLS Listing ID 7302667
Sold Date 12/27/23
Style European,Traditional
Bedrooms 6
Full Baths 5
Half Baths 1
Construction Status Resale
HOA Fees $25/ann
HOA Y/N Yes
Year Built 1987
Annual Tax Amount $8,198
Tax Year 2022
Lot Size 1.020 Acres
Acres 1.02
Property Sub-Type Single Family Residence
Source First Multiple Listing Service
Property Description
BEAUTIFUL 4 SIDES BRICK ESTATE HOME IN SOUGHT AFTER BRIDGEWATER SUBDIVISION ON AN ACRE+ CUL-DE-SAC LOT WITH FINISHED BASEMENT.
PEBBLE TEC POOL WITH ADDITION OF A WATERFALL, HOT TUB, SLIDE, NEW CONCRETE SURROUND ON POOL; NEW CONCRETE DRIVEWAY TO BACK OF HOME WITH RV PLUG-IN, NEW CIRCULAR DRIVEWAY; HIGH END DESIGNER FINISHES THROUGHOUT THIS STUNNING HOME; GOURMET KITCHEN WITH LARGE MARBLE ISLAND, BREAKFAST AREA, TOP OF THE LINE GAS STOVE TOP, HUGE WALK-IN PANTRY, COFFEE/WINE BAR WITH MARBLE TOP & SHELVING; OWNER'S SUITE ON MAIN LEVEL OFFERS A LARGE CUSTOM SHOWER & SOAKING TUB; 2 ADDTL BEDROOMS ON MAIN FLOOR; ALL BATHROOMS WERE RENOVATED; AMAZING LAUNDRY ROOM HAS CABINETS & BUILT-IN CUSTOM MUDROOM AREA; SHIPLAP ADDED ON MAIN FLOOR HALLWAY, LARGE GREAT ROOM WITH FIREPLACE FLANKED WITH BUILT-INS OPENS TO A SUN ROOM & OFFICE BOTH WITH FRENCH DOORS; 2ND FLOOR HAS A BONUS AREA WITH BUILT-IN BED THAT MAKES A GREAT READING NOOK; TWO BEDROOMS WITH ENSUITE REMODELED BATHS, MEDIA ROOM & WALK-IN STORAGE AREA. LOWER LEVEL CAN BE A TEEN OR IN-LAW SUITE WITH A BEDROOM, FULL BATH & HUGE FAMILY ROOM WITH FIREPLACE. TWO CAR SIDE ENTRY GARAGE ON KITCHEN LEFT PLUS A TANDEM 2 CAR GARAGE IN BACK OF HOME WITH WORKSHOP; TONS OF UNFINISHED STORAGE AREA. NEW FRENCH DRAIN ADDED BY DRIVEWAY TO BACK OF HOME; NEW VAPOR BARRIERS ADDED IN ALL CRAWL SPACES; EXPANSIVE DECK OFF KITCHEN, GREAT ROOM & SUNROOM COMPLETE THIS HOME. AWARD WINNING SCHOOLS & CLOSE TO SHOPPING/RESTAURANTS.
Location
State GA
County Gwinnett
Area Bridgewater
Lake Name None
Rooms
Bedroom Description Master on Main
Other Rooms None
Basement Boat Door, Driveway Access, Exterior Entry, Finished, Finished Bath, Interior Entry
Main Level Bedrooms 3
Dining Room Butlers Pantry, Separate Dining Room
Kitchen Breakfast Bar, Cabinets White, Eat-in Kitchen, Kitchen Island, Pantry Walk-In, Stone Counters
Interior
Interior Features Bookcases, Crown Molding, Double Vanity, Entrance Foyer, High Ceilings 9 ft Main
Heating Central, Forced Air, Natural Gas, Zoned
Cooling Ceiling Fan(s), Central Air, Electric, Zoned
Flooring Carpet, Ceramic Tile, Hardwood
Fireplaces Number 2
Fireplaces Type Basement, Gas Log, Great Room
Equipment Dehumidifier, Irrigation Equipment
Window Features None
Appliance Dishwasher, Disposal, Double Oven, Gas Cooktop, Gas Water Heater, Microwave, Range Hood, Refrigerator, Self Cleaning Oven
Laundry Laundry Room, Main Level, Mud Room
Exterior
Exterior Feature Awning(s), Private Front Entry, Private Rear Entry, Rain Gutters, Storage
Parking Features Attached, Garage, Garage Door Opener, Garage Faces Rear, Garage Faces Side, Kitchen Level, RV Access/Parking
Garage Spaces 4.0
Fence Back Yard, Fenced
Pool Gunite, In Ground
Community Features Fishing, Homeowners Assoc, Lake
Utilities Available Cable Available, Electricity Available, Natural Gas Available
Waterfront Description None
View Y/N Yes
View Trees/Woods
Roof Type Composition
Street Surface Asphalt,Paved
Accessibility None
Handicap Access None
Porch Deck
Private Pool true
Building
Lot Description Back Yard, Cul-De-Sac, Front Yard, Landscaped, Private, Wooded
Story Two
Foundation See Remarks
Sewer Septic Tank
Water Public
Architectural Style European, Traditional
Level or Stories Two
Structure Type Brick 4 Sides
Construction Status Resale
Schools
Elementary Schools Brookwood - Gwinnett
Middle Schools Crews
High Schools Brookwood
Others
HOA Fee Include Reserve Fund
Senior Community no
Restrictions false
Tax ID R5042 052
Acceptable Financing Cash, Conventional
Listing Terms Cash, Conventional
Special Listing Condition None
Read Less Info
Want to know what your home might be worth? Contact us for a FREE valuation!

Our team is ready to help you sell your home for the highest possible price ASAP

Bought with Your Home Sold Guaranteed Realty, LLC.
GET MORE INFORMATION
Agent | License ID: 341037







