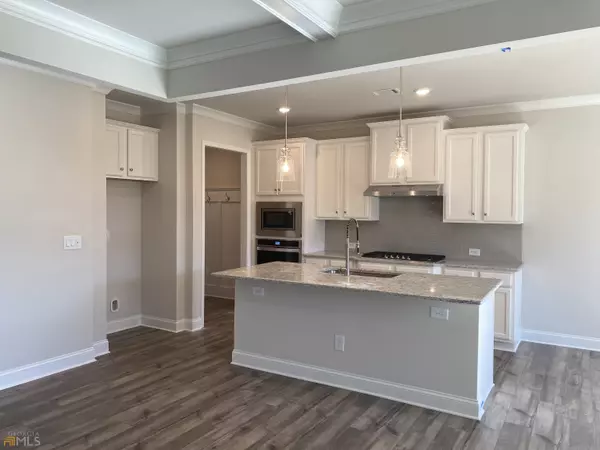$499,990
For more information regarding the value of a property, please contact us for a free consultation.
5 Beds
4 Baths
2,800 SqFt
SOLD DATE : 03/13/2023
Key Details
Property Type Single Family Home
Sub Type Single Family Residence
Listing Status Sold
Purchase Type For Sale
Square Footage 2,800 sqft
Price per Sqft $178
Subdivision Canterbury Reserve
MLS Listing ID 10084852
Sold Date 03/13/23
Style Brick Front,Traditional
Bedrooms 5
Full Baths 4
HOA Fees $600
HOA Y/N Yes
Originating Board Georgia MLS 2
Year Built 2022
Annual Tax Amount $10
Tax Year 2022
Lot Size 7,405 Sqft
Acres 0.17
Lot Dimensions 7405.2
Property Sub-Type Single Family Residence
Property Description
Colburn This home offers 5 Bedrooms and 4 Bathrooms with a spacious guest suite on the main level with a loft area upstairs. Formal Dining Room. The great room opens up to the kitchen. The kitchen has an island, a walk-in pantry, and a large mud room. Breakfast is separate from the kitchen. Upstairs has a Loft area, Primary Suite and Bathroom, 3 Secondary Bedrooms, 2 Secondary Bathrooms, and a Laundry room. Stock Images - Under construction. **PRICE REFLECTS $36,225 DISCOUNT!**
Location
State GA
County Gwinnett
Rooms
Basement None
Interior
Interior Features High Ceilings, Double Vanity, Walk-In Closet(s)
Heating Electric, Central
Cooling Ceiling Fan(s), Central Air
Flooring Carpet, Other, Vinyl
Fireplaces Number 1
Fireplaces Type Factory Built
Fireplace Yes
Appliance Gas Water Heater, Dishwasher, Disposal, Microwave
Laundry Upper Level
Exterior
Exterior Feature Other
Parking Features Attached, Garage
Garage Spaces 2.0
Community Features Pool, Sidewalks, Street Lights, Walk To Schools, Near Shopping
Utilities Available Electricity Available, Phone Available, Sewer Available, Water Available
View Y/N No
Roof Type Composition
Total Parking Spaces 2
Garage Yes
Private Pool No
Building
Lot Description Level, Other
Faces I85N, Exit Hwy316E, Exit Sugarloaf Parkway right. Go about 8 miles to a right onto Chandler Rd. Community will on the right about 1 mile.
Foundation Slab
Sewer Public Sewer
Water Public
Structure Type Concrete,Other
New Construction Yes
Schools
Elementary Schools Starling
Middle Schools Couch
High Schools Grayson
Others
HOA Fee Include Management Fee
Security Features Smoke Detector(s)
Acceptable Financing Cash, Conventional, FHA
Listing Terms Cash, Conventional, FHA
Special Listing Condition New Construction
Read Less Info
Want to know what your home might be worth? Contact us for a FREE valuation!

Our team is ready to help you sell your home for the highest possible price ASAP

© 2025 Georgia Multiple Listing Service. All Rights Reserved.
GET MORE INFORMATION
Agent | License ID: 341037







