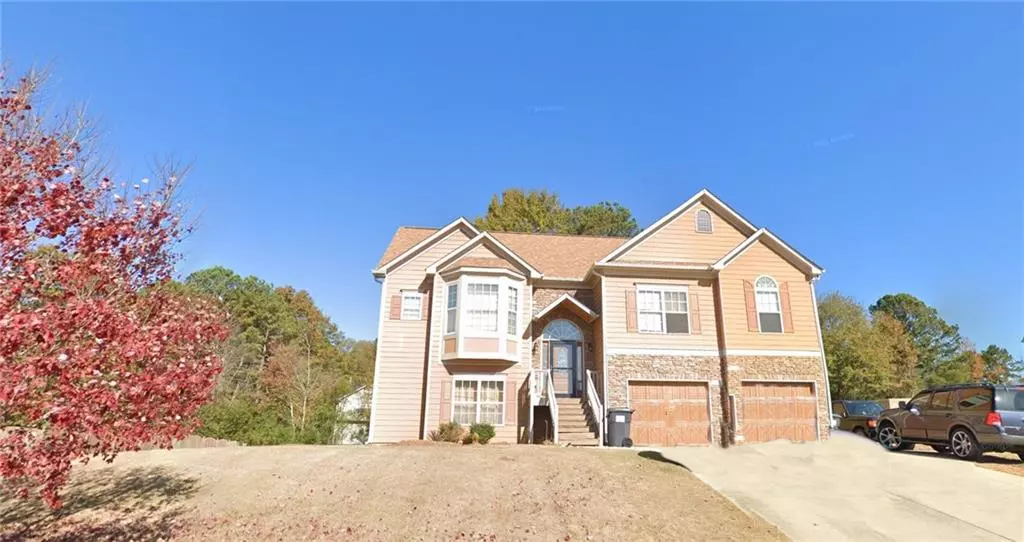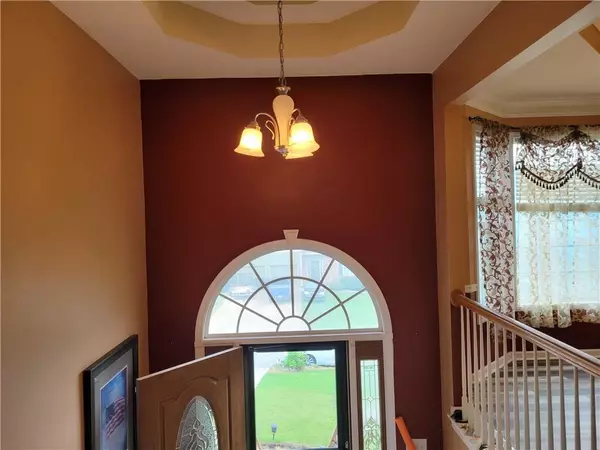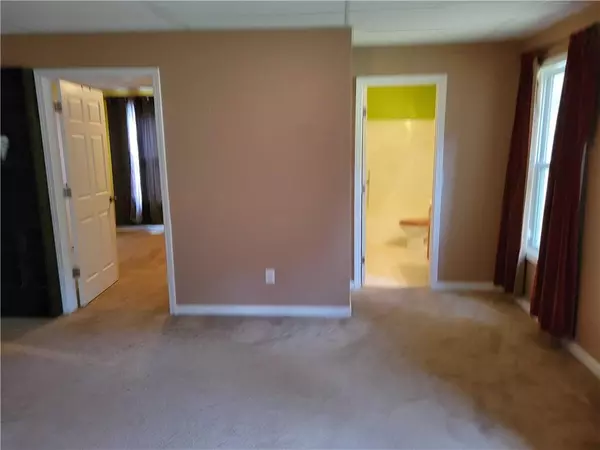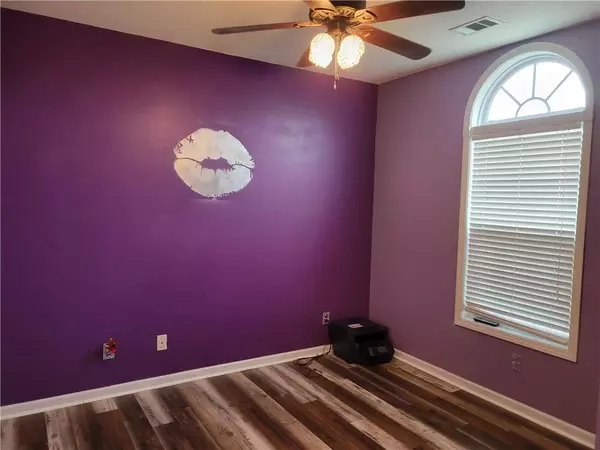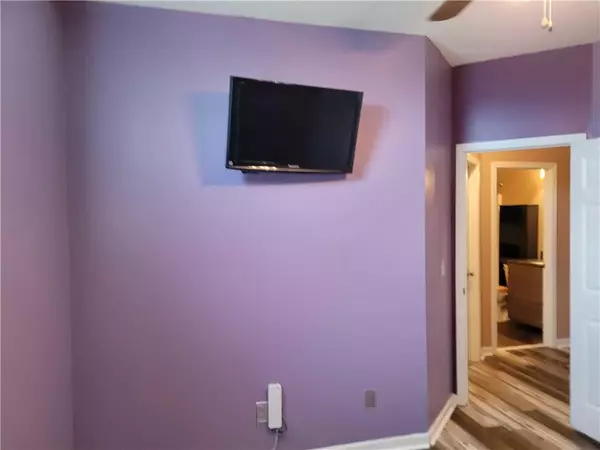$360,000
For more information regarding the value of a property, please contact us for a free consultation.
5 Beds
3 Baths
2,567 SqFt
SOLD DATE : 09/08/2022
Key Details
Property Type Single Family Home
Sub Type Single Family Residence
Listing Status Sold
Purchase Type For Sale
Square Footage 2,567 sqft
Price per Sqft $137
Subdivision Cohran Lake
MLS Listing ID 7083286
Sold Date 09/08/22
Style Traditional
Bedrooms 5
Full Baths 3
Construction Status Resale
HOA Y/N No
Year Built 2005
Annual Tax Amount $2,757
Tax Year 2021
Lot Size 0.460 Acres
Acres 0.46
Property Sub-Type Single Family Residence
Property Description
A beautiful and spacious split-level home with ample space within the house as well as in the backyard and the front yard. The main level of the house consists of an inviting open floor plan with plenty of natural light and vaulted ceilings making the home seem larger and airy. The formal dining room looks into the front of the house, the kitchen, the main entrance, as well as the Great room. With stainless steel appliances, the kitchen has a breakfast bar along with a breakfast room leading to the back deck and yard. The space's master bedroom is also located on the main level with a walk-in closet. The lower level of the home is grand to utilize as an entertainment space or even as a guest bedroom. It also includes access to the backyard. This home is huge with amazing storage space and a workshop plus a long driveway that can park at least 4 cars! Take a walk across the street to the Community lake and Go Fishing! BONUS: This home is the only one with SOLAR PANELS in the neighborhood!
Location
State GA
County Paulding
Lake Name None
Rooms
Bedroom Description Master on Main, Split Bedroom Plan
Other Rooms None
Basement Driveway Access, Unfinished
Main Level Bedrooms 2
Dining Room Open Concept, Separate Dining Room
Interior
Interior Features High Speed Internet, His and Hers Closets, Vaulted Ceiling(s), Walk-In Closet(s)
Heating Central
Cooling Central Air
Flooring Carpet, Ceramic Tile, Hardwood
Fireplaces Number 1
Fireplaces Type Living Room, Wood Burning Stove
Window Features Double Pane Windows
Appliance Dishwasher, Disposal, Dryer, Microwave, Range Hood, Refrigerator, Self Cleaning Oven, Washer
Laundry In Kitchen
Exterior
Exterior Feature Awning(s)
Parking Features Carport, Driveway, Garage
Garage Spaces 2.0
Fence None
Pool None
Community Features Fishing
Utilities Available Cable Available, Electricity Available, Water Available
Waterfront Description Lake Front
View City
Roof Type Shingle
Street Surface Paved
Accessibility Accessible Doors, Accessible Entrance
Handicap Access Accessible Doors, Accessible Entrance
Porch Front Porch, Patio
Total Parking Spaces 4
Building
Lot Description Back Yard, Lake/Pond On Lot
Story Multi/Split
Foundation Slab
Sewer Septic Tank
Water Public
Architectural Style Traditional
Level or Stories Multi/Split
Structure Type Other
New Construction No
Construction Status Resale
Schools
Elementary Schools Connie Dugan
Middle Schools J.A. Dobbins
High Schools South Paulding
Others
HOA Fee Include Maintenance Grounds
Senior Community no
Restrictions false
Tax ID 055604
Special Listing Condition None
Read Less Info
Want to know what your home might be worth? Contact us for a FREE valuation!

Our team is ready to help you sell your home for the highest possible price ASAP

Bought with Berkshire Hathaway HomeServices Georgia Properties
GET MORE INFORMATION
Agent | License ID: 341037


