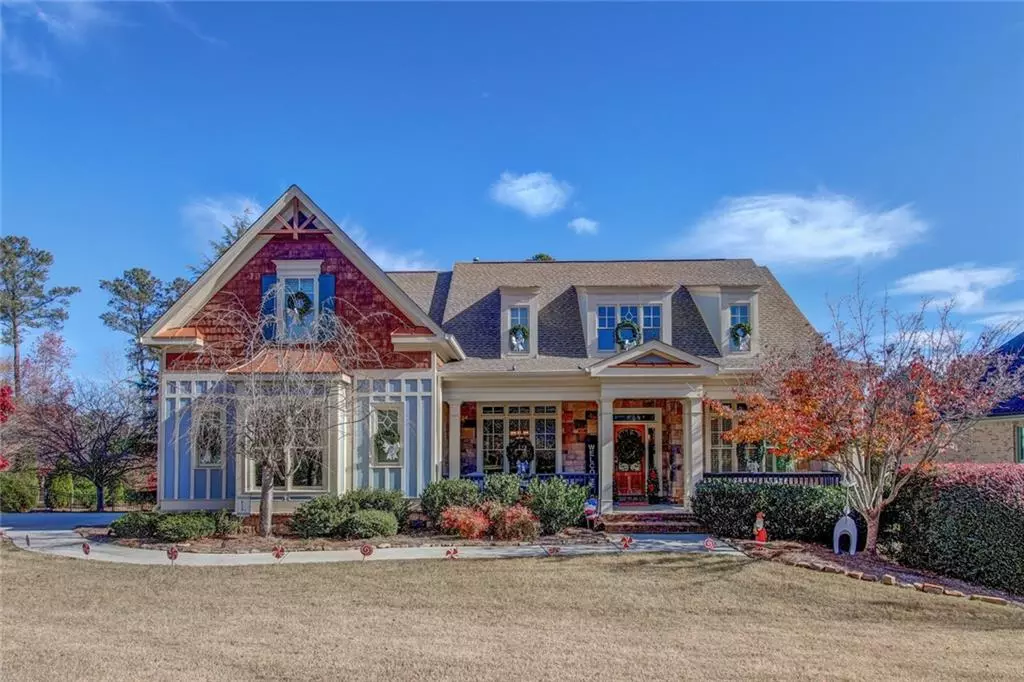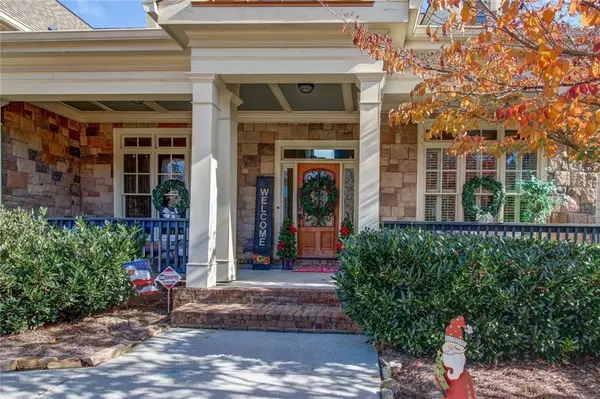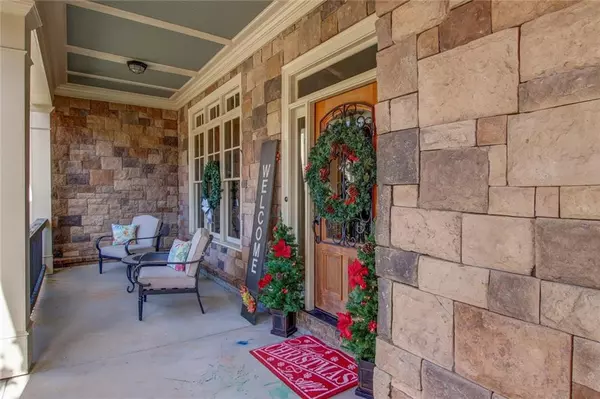$609,900
For more information regarding the value of a property, please contact us for a free consultation.
6 Beds
4 Baths
3,028 SqFt
SOLD DATE : 02/17/2021
Key Details
Property Type Single Family Home
Sub Type Single Family Residence
Listing Status Sold
Purchase Type For Sale
Square Footage 3,028 sqft
Price per Sqft $203
Subdivision River Havem
MLS Listing ID 6815561
Sold Date 02/17/21
Style Craftsman
Bedrooms 6
Full Baths 4
Construction Status Resale
HOA Y/N No
Originating Board FMLS API
Year Built 2007
Annual Tax Amount $5,910
Tax Year 2019
Lot Size 0.750 Acres
Acres 0.75
Property Sub-Type Single Family Residence
Property Description
This gorgeous craftsman charmer with stone accents & American Cherry floors welcomes you from the moment you walk in the door! The main floor features a Chef's Kitchen w/custom cabinetry, granite counters & a cherry butcher block island w/pass through views to the great room, breakfast area & views to a cozy keeping room with vaulted ceilings & fireplace! Large Master Suite on the main features double trey ceiling with rope lighting, separate garden tub & tile shower with his & hers vanities. Upstairs has 2 bedrooms, a private study/office & a large bonus room! Full finished basement features a top of the line theater, 2 more bedrooms, a rec room & bathroom. Large fenced-in yard withsalt water in-ground pool, hot tub, deck & water slide! WOW!!
Location
State GA
County Gwinnett
Area 61 - Gwinnett County
Lake Name None
Rooms
Bedroom Description Master on Main, Split Bedroom Plan
Other Rooms None
Basement Daylight, Exterior Entry, Finished Bath, Full, Interior Entry
Main Level Bedrooms 2
Dining Room Separate Dining Room
Interior
Interior Features Bookcases, Entrance Foyer, Entrance Foyer 2 Story, High Ceilings 9 ft Main, Tray Ceiling(s), Walk-In Closet(s), Wet Bar, Other
Heating Natural Gas
Cooling Central Air
Flooring Carpet
Fireplaces Number 2
Fireplaces Type Factory Built, Gas Starter
Window Features None
Appliance Dishwasher, Other
Laundry In Hall
Exterior
Exterior Feature Balcony, Other
Parking Features Attached, Garage, Kitchen Level
Garage Spaces 2.0
Fence Back Yard
Pool In Ground
Community Features Other
Utilities Available Cable Available, Electricity Available, Natural Gas Available
View Rural
Roof Type Composition
Street Surface Paved
Accessibility None
Handicap Access None
Porch Deck, Patio
Total Parking Spaces 2
Private Pool true
Building
Lot Description Cul-De-Sac, Level, Sloped
Story Two
Sewer Septic Tank
Water Public
Architectural Style Craftsman
Level or Stories Two
Structure Type Stone, Other
New Construction No
Construction Status Resale
Schools
Elementary Schools Cooper
Middle Schools Mcconnell
High Schools Archer
Others
Senior Community no
Restrictions false
Tax ID R5230 035
Special Listing Condition None
Read Less Info
Want to know what your home might be worth? Contact us for a FREE valuation!

Our team is ready to help you sell your home for the highest possible price ASAP

Bought with Your Home Sold Guaranteed Realty, LLC.
GET MORE INFORMATION
Agent | License ID: 341037







