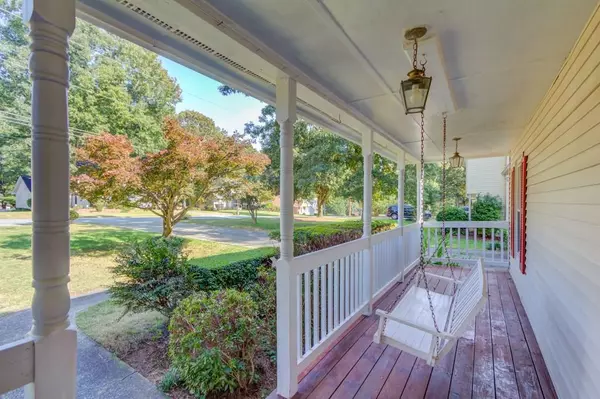$260,000
For more information regarding the value of a property, please contact us for a free consultation.
3 Beds
2.5 Baths
1,824 SqFt
SOLD DATE : 11/18/2020
Key Details
Property Type Single Family Home
Sub Type Single Family Residence
Listing Status Sold
Purchase Type For Sale
Square Footage 1,824 sqft
Price per Sqft $142
Subdivision Spring Forest
MLS Listing ID 6793843
Sold Date 11/18/20
Style Traditional
Bedrooms 3
Full Baths 2
Half Baths 1
Construction Status Resale
HOA Y/N No
Year Built 1984
Annual Tax Amount $757
Tax Year 2019
Lot Size 0.410 Acres
Acres 0.41
Property Sub-Type Single Family Residence
Source First Multiple Listing Service
Property Description
Don't miss out on this unique 3bedroom/2.5bath home sitting on a golf course! Highlights include the elegant hardwood floors, a brick fireplace in the living room, and a master bedroom with a private balcony. The backyard is partially fenced, and shaded with trees creating a beautiful view to enjoying while sitting on the pergola porch on the main level. Not only is this home located in the wonderful Lawrenceville area, providing an excellent school system, and close proximity to the Mall of GA and other shopping, but it also sits on the 9th green of the Collins Hill Golf Club! The neighborhood has no HOA, and is known for being a safe and pleasant community.
Location
State GA
County Gwinnett
Area Spring Forest
Lake Name None
Rooms
Bedroom Description Other
Other Rooms None
Basement None
Dining Room Separate Dining Room
Kitchen Cabinets Stain, Laminate Counters
Interior
Interior Features Double Vanity, High Speed Internet, His and Hers Closets, Other, Permanent Attic Stairs, Walk-In Closet(s)
Heating Forced Air, Natural Gas
Cooling Central Air
Flooring Carpet, Ceramic Tile, Hardwood
Fireplaces Number 1
Fireplaces Type Gas Starter, Great Room
Equipment None
Window Features Storm Window(s)
Appliance Dishwasher, Electric Cooktop, Electric Range, Electric Oven, Refrigerator, Microwave, Self Cleaning Oven
Laundry Laundry Room, Main Level, Mud Room
Exterior
Exterior Feature Awning(s), Garden, Private Yard, Balcony
Parking Features Garage Faces Front, Kitchen Level, Level Driveway
Fence Back Yard
Pool None
Community Features Golf
Utilities Available Electricity Available, Natural Gas Available, Sewer Available
Waterfront Description None
View Y/N Yes
View City, Golf Course, Rural
Roof Type Shingle
Street Surface Asphalt
Accessibility None
Handicap Access None
Porch Front Porch, Rear Porch
Private Pool false
Building
Story Two
Sewer Septic Tank
Water Public
Architectural Style Traditional
Level or Stories Two
Structure Type Frame,Vinyl Siding
Construction Status Resale
Schools
Elementary Schools Woodward Mill
Middle Schools Twin Rivers
High Schools Mountain View
Others
Senior Community no
Restrictions false
Tax ID R7090 047
Read Less Info
Want to know what your home might be worth? Contact us for a FREE valuation!

Our team is ready to help you sell your home for the highest possible price ASAP

Bought with Origins Real Estate
GET MORE INFORMATION

Agent | License ID: 341037







