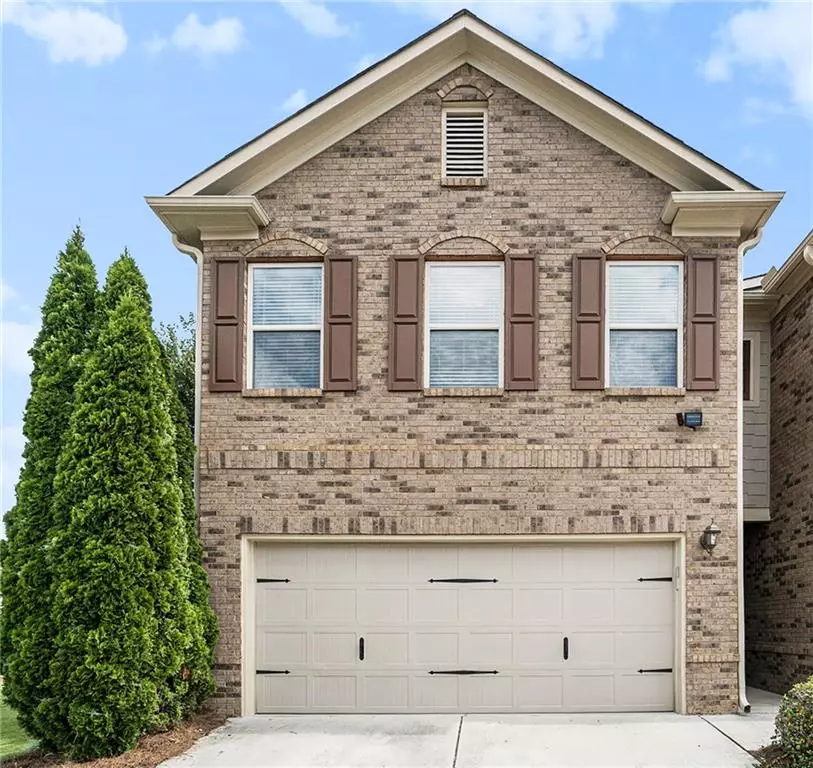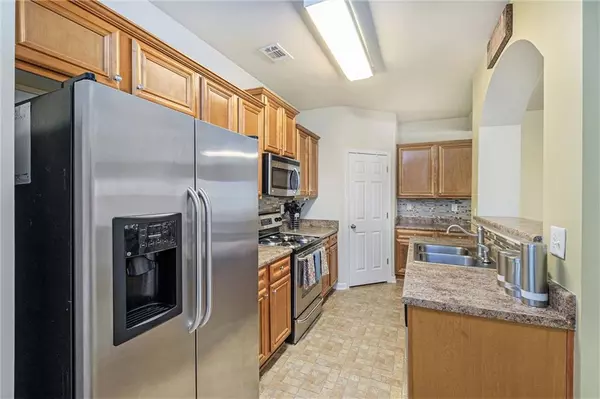$204,500
For more information regarding the value of a property, please contact us for a free consultation.
3 Beds
2.5 Baths
1,788 SqFt
SOLD DATE : 10/15/2020
Key Details
Property Type Townhouse
Sub Type Townhouse
Listing Status Sold
Purchase Type For Sale
Square Footage 1,788 sqft
Price per Sqft $115
Subdivision Oakland Downs
MLS Listing ID 6783327
Sold Date 10/15/20
Style Townhouse, Traditional
Bedrooms 3
Full Baths 2
Half Baths 1
Construction Status Resale
HOA Fees $155/mo
HOA Y/N Yes
Year Built 2007
Annual Tax Amount $2,292
Tax Year 2019
Lot Size 871 Sqft
Acres 0.02
Property Sub-Type Townhouse
Source FMLS API
Property Description
Warm, inviting and comfort describes this spacious 3 bedrm 2 1/2 bath townhome This home has everything you need purchased brand new by Owners home displays beautiful back splash in kitchen, with stainless steel appliances, gorgeous fireplace in large living room, open to dining area. Main bedroom is oversized,
***MULTIPLE OFFERS**** ..BEST OFFER.. SELLER DECISION BY 5:00pm Today Sunday 9/20 windows allow plenty of sunlight when blinds are open, large garden tub with subway tiles in Main bath, with separate shower and double vanity sinks with cultured marbled counter tops, Ring security system 3 outside perimeter cameras 1 inside camera, Garage is insulated providing a space with warm winters and cool summers located near all shopping as well as 3 malls in the Gwinnett area, near sought after schools near major hwys 85 -124 -316 US and hwy 179 just 40 min from the airport
Location
State GA
County Gwinnett
Area Oakland Downs
Lake Name None
Rooms
Bedroom Description Oversized Master
Other Rooms None
Basement None
Dining Room Separate Dining Room
Kitchen Cabinets Other, Pantry Walk-In, Solid Surface Counters, View to Family Room
Interior
Interior Features Double Vanity, Entrance Foyer, Tray Ceiling(s), Walk-In Closet(s)
Heating Electric, Heat Pump, Zoned
Cooling Ceiling Fan(s), Central Air
Flooring Carpet, Hardwood
Fireplaces Number 1
Fireplaces Type Factory Built, Family Room
Equipment None
Window Features Insulated Windows, Shutters
Appliance Dishwasher, Disposal, Electric Cooktop, Electric Oven, Electric Water Heater, Self Cleaning Oven
Laundry Laundry Room, Upper Level
Exterior
Exterior Feature Private Front Entry, Private Rear Entry
Parking Features Driveway, Garage
Garage Spaces 2.0
Fence None
Pool None
Community Features Near Schools, Near Shopping, Sidewalks, Street Lights
Utilities Available Cable Available, Underground Utilities
Waterfront Description None
View Y/N Yes
View Other
Roof Type Composition, Shingle
Street Surface Paved
Accessibility None
Handicap Access None
Porch Patio
Total Parking Spaces 2
Building
Lot Description Back Yard, Corner Lot, Front Yard, Level
Story Two
Sewer Public Sewer
Water Public
Architectural Style Townhouse, Traditional
Level or Stories Two
Structure Type Brick Front
Construction Status Resale
Schools
Elementary Schools Benefield
Middle Schools J.E. Richards
High Schools Discovery
Others
HOA Fee Include Maintenance Structure, Maintenance Grounds, Water
Senior Community no
Restrictions false
Tax ID R5047 935
Ownership Fee Simple
Financing yes
Special Listing Condition None
Read Less Info
Want to know what your home might be worth? Contact us for a FREE valuation!

Our team is ready to help you sell your home for the highest possible price ASAP

Bought with Keller Williams Realty Atlanta Partners
GET MORE INFORMATION

Agent | License ID: 341037







