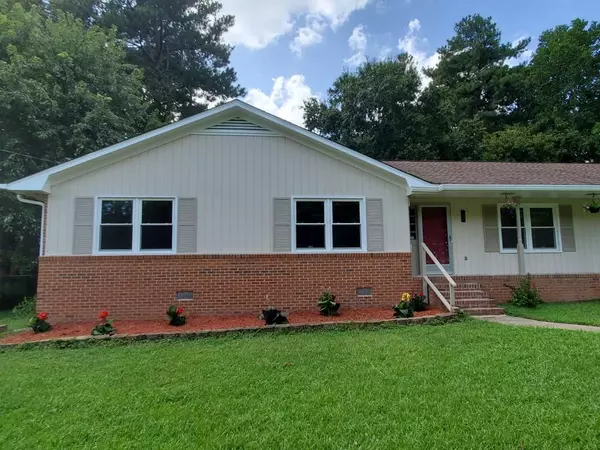$230,000
For more information regarding the value of a property, please contact us for a free consultation.
3 Beds
2 Baths
1,767 SqFt
SOLD DATE : 10/14/2020
Key Details
Property Type Single Family Home
Sub Type Single Family Residence
Listing Status Sold
Purchase Type For Sale
Square Footage 1,767 sqft
Price per Sqft $132
Subdivision Blakeley Woods
MLS Listing ID 6778010
Sold Date 10/14/20
Style Ranch
Bedrooms 3
Full Baths 2
Construction Status Updated/Remodeled
HOA Y/N No
Year Built 1972
Annual Tax Amount $1,955
Tax Year 2019
Lot Size 2,090 Sqft
Acres 0.048
Property Sub-Type Single Family Residence
Source FMLS API
Property Description
HIGHEST AND BEST to be submitted by Friday 9/11/20 at 4p.m. EST. ***LOCATION, LOCATION, LOCATION!!!*** Newly renovated home in SPECTACULAR neighborhood two streets behind Bank Station and minutes from the Fayetteville Pavilion. Home has spectacular natural sunlight and large front and backyard. Home has new hardwood floors, Samsung stainless steel appliances, separate eat-in kitchen, separate dining room, new white soft close cabinets, granite countertops, inviting backsplash, luminous kitchen lighting, fenced back yard. Come see and fall in love with this AMAZING HOME! Huge family room with fireplace, spacious living room, large family bathroom, laundry room with multiple soft close cabinets for storage, new shower in master bath, attached two car garage, cement block firepit, and shed in the back yard. Come see and fall in love with this AMAZING HOME!
Location
State GA
County Fayette
Area Blakeley Woods
Lake Name None
Rooms
Bedroom Description Other
Other Rooms None
Basement Crawl Space
Main Level Bedrooms 3
Dining Room Separate Dining Room
Kitchen Breakfast Room, Cabinets White, Eat-in Kitchen, Pantry, View to Family Room
Interior
Interior Features Double Vanity, Entrance Foyer
Heating Central
Cooling Ceiling Fan(s), Central Air
Flooring Hardwood
Fireplaces Number 1
Fireplaces Type Family Room, Gas Starter, Great Room
Equipment None
Window Features None
Appliance Dishwasher, Electric Range, Refrigerator, Microwave, Self Cleaning Oven
Laundry In Kitchen, Laundry Room
Exterior
Exterior Feature Other
Parking Features Attached, Garage Door Opener, Driveway, Garage, Kitchen Level, Level Driveway, Garage Faces Side
Garage Spaces 2.0
Fence Back Yard, Fenced, Privacy, Wood
Pool None
Community Features Restaurant, Street Lights, Near Schools, Near Shopping
Utilities Available None
Waterfront Description None
View Y/N Yes
View City
Roof Type Shingle
Street Surface None
Accessibility None
Handicap Access None
Porch Patio
Total Parking Spaces 2
Building
Lot Description Back Yard, Level, Landscaped, Front Yard
Story One
Sewer Public Sewer, Septic Tank
Water Public
Architectural Style Ranch
Level or Stories One
Structure Type Vinyl Siding
Construction Status Updated/Remodeled
Schools
Elementary Schools Spring Hill
Middle Schools Bennetts Mill
High Schools Fayette County
Others
Senior Community no
Restrictions false
Tax ID 053105017
Special Listing Condition None
Read Less Info
Want to know what your home might be worth? Contact us for a FREE valuation!

Our team is ready to help you sell your home for the highest possible price ASAP

Bought with Berkshire Hathaway HomeServices Georgia Properties
GET MORE INFORMATION
Agent | License ID: 341037







