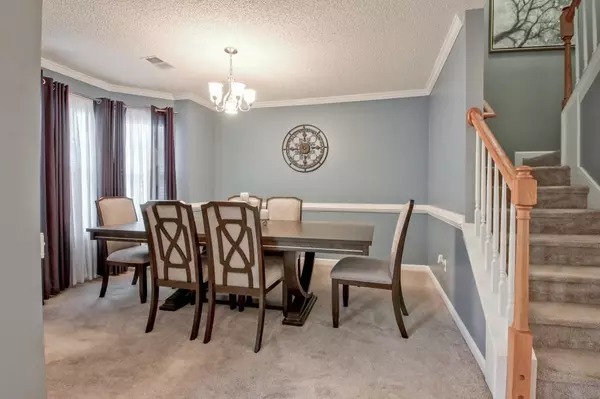$215,000
For more information regarding the value of a property, please contact us for a free consultation.
4 Beds
2.5 Baths
2,103 SqFt
SOLD DATE : 07/21/2020
Key Details
Property Type Single Family Home
Sub Type Single Family Residence
Listing Status Sold
Purchase Type For Sale
Square Footage 2,103 sqft
Price per Sqft $104
Subdivision The Colonies At Williamsburg
MLS Listing ID 6732953
Sold Date 07/21/20
Style Traditional
Bedrooms 4
Full Baths 2
Half Baths 1
Construction Status Resale
HOA Fees $33/ann
HOA Y/N Yes
Year Built 2003
Annual Tax Amount $2,291
Tax Year 2019
Lot Size 1,306 Sqft
Acres 0.03
Property Sub-Type Single Family Residence
Source First Multiple Listing Service
Property Description
Yankee Doodle went to town riding on a pony, stuck a feather in his hat and called it macaroni. During that time Macaroni meant STYLISH! This home has stylish interior colors, recently updated kitchen cabinets, newly installed Heating and Air conditioning (HVAC) unit and new roof in 2018. You can relax in your Owner's suite like you are at a 5 star hotel. Lounge in the spacious sitting area and then bathe in your garden tub. If fitness is your thing, walk to the football field length gather spot for a game of touch football. Too many benefits to list here. View Today!
Location
State GA
County Henry
Area The Colonies At Williamsburg
Lake Name None
Rooms
Bedroom Description Sitting Room
Other Rooms None
Basement None
Dining Room Separate Dining Room
Kitchen Breakfast Room, Country Kitchen, Kitchen Island, Pantry, Pantry Walk-In
Interior
Interior Features Walk-In Closet(s)
Heating Central, Natural Gas
Cooling Ceiling Fan(s), Central Air
Flooring Carpet
Fireplaces Number 1
Fireplaces Type Factory Built
Equipment None
Window Features None
Appliance Dishwasher, Disposal, Dryer, Gas Water Heater, Washer
Laundry Laundry Room, Upper Level
Exterior
Exterior Feature None
Parking Features Attached, Garage, Garage Door Opener, Garage Faces Front, Kitchen Level
Garage Spaces 2.0
Fence None
Pool None
Community Features Clubhouse, Homeowners Assoc, Near Schools, Playground, Pool, Sidewalks, Street Lights
Utilities Available Underground Utilities
Waterfront Description None
View Y/N Yes
View Other
Roof Type Composition
Street Surface Paved
Accessibility Accessible Entrance
Handicap Access Accessible Entrance
Porch Patio
Private Pool false
Building
Lot Description Level
Story Two
Sewer Public Sewer
Water Public
Architectural Style Traditional
Level or Stories Two
Structure Type Stucco
Construction Status Resale
Schools
Elementary Schools Tussahaw
Middle Schools Locust Grove
High Schools Locust Grove
Others
Senior Community no
Restrictions false
Tax ID 110B01141000
Ownership Fee Simple
Financing no
Read Less Info
Want to know what your home might be worth? Contact us for a FREE valuation!

Our team is ready to help you sell your home for the highest possible price ASAP

Bought with Virtual Properties Realty.com
GET MORE INFORMATION

Agent | License ID: 341037







