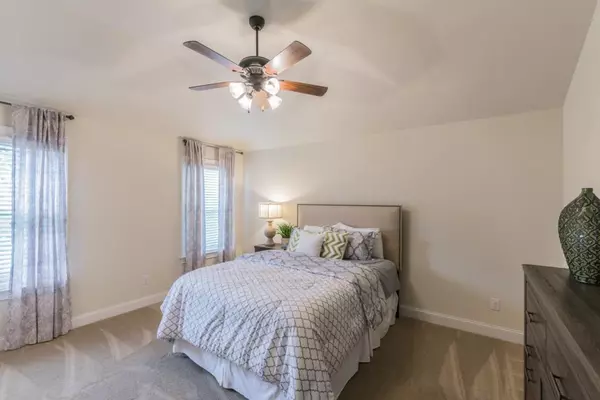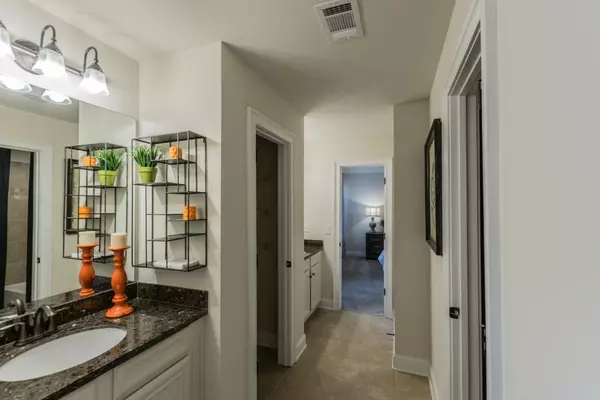$354,843
For more information regarding the value of a property, please contact us for a free consultation.
5 Beds
4 Baths
3,941 SqFt
SOLD DATE : 10/31/2019
Key Details
Property Type Single Family Home
Sub Type Single Family Residence
Listing Status Sold
Purchase Type For Sale
Square Footage 3,941 sqft
Price per Sqft $90
Subdivision Windsor Estates
MLS Listing ID 6564519
Sold Date 10/31/19
Style Traditional
Bedrooms 5
Full Baths 4
Construction Status New Construction
HOA Fees $50/ann
HOA Y/N Yes
Year Built 2019
Annual Tax Amount $747
Tax Year 2018
Lot Size 0.500 Acres
Acres 0.5
Property Sub-Type Single Family Residence
Source FMLS API
Property Description
Beautiful 4 sided brick home that sits on the lake. Extremely open floor plan with large gourmet kitchen, extra large granite island, double wall ovens, bisque color cabinets, walk-in pantry, wall tile back splash, rear covered back porch. Extremely large entertaining family room, master suite fits in California king size furniture, sitting area that fits for a king and queen, each large secondary bedroom with walk-in closets accompanied by Jack & Jill bathroom.
Location
State GA
County Henry
Area Windsor Estates
Lake Name None
Rooms
Bedroom Description Oversized Master, Sitting Room
Other Rooms None
Basement None
Main Level Bedrooms 1
Dining Room Butlers Pantry, Separate Dining Room
Kitchen Breakfast Room, Cabinets Stain, Kitchen Island, Pantry Walk-In, Stone Counters
Interior
Interior Features Disappearing Attic Stairs, Double Vanity, High Ceilings 9 ft Upper, High Ceilings 9 ft Lower, Tray Ceiling(s)
Heating Central
Cooling Central Air
Flooring Carpet
Fireplaces Type Blower Fan, Gas Log, Gas Starter
Equipment None
Window Features None
Appliance Dishwasher, Disposal, Double Oven, Microwave, Self Cleaning Oven
Laundry Laundry Room, Upper Level
Exterior
Exterior Feature None
Parking Features Attached, Garage
Fence None
Pool None
Community Features Fishing, Homeowners Assoc, Lake
Utilities Available Underground Utilities
Waterfront Description None
View Y/N Yes
View City
Roof Type Shingle
Street Surface Paved
Accessibility None
Handicap Access None
Porch Covered, Rear Porch
Building
Lot Description Sloped
Story Two
Sewer Public Sewer
Water Public
Architectural Style Traditional
Level or Stories Two
Structure Type Brick 4 Sides
Construction Status New Construction
Schools
Elementary Schools Tussahaw
Middle Schools Mcdonough
High Schools Mcdonough
Others
Senior Community no
Restrictions true
Tax ID 123H01005000
Ownership Fee Simple
Financing no
Special Listing Condition None
Read Less Info
Want to know what your home might be worth? Contact us for a FREE valuation!

Our team is ready to help you sell your home for the highest possible price ASAP

Bought with CCG Realty Group, LLC.
GET MORE INFORMATION

Agent | License ID: 341037







