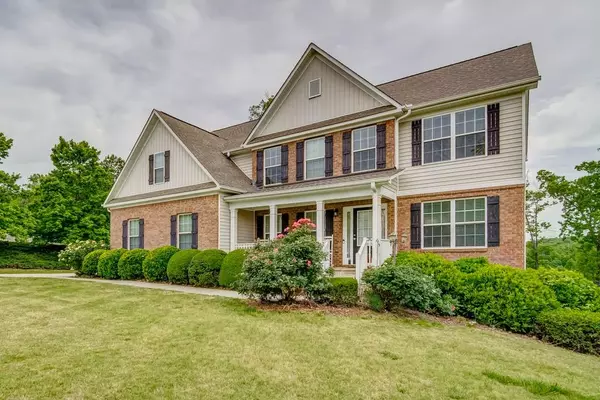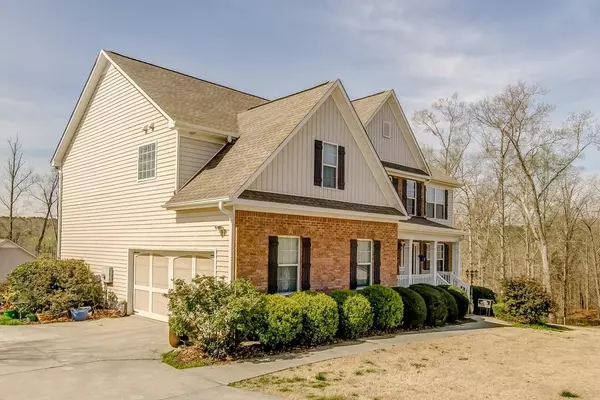$295,000
For more information regarding the value of a property, please contact us for a free consultation.
5 Beds
3 Baths
2,689 SqFt
SOLD DATE : 08/24/2020
Key Details
Property Type Single Family Home
Sub Type Single Family Residence
Listing Status Sold
Purchase Type For Sale
Square Footage 2,689 sqft
Price per Sqft $108
Subdivision Deep Wood
MLS Listing ID 6703419
Sold Date 08/24/20
Style Traditional
Bedrooms 5
Full Baths 3
Construction Status Resale
HOA Fees $30/ann
HOA Y/N Yes
Year Built 2007
Annual Tax Amount $3,145
Tax Year 2019
Lot Size 0.770 Acres
Acres 0.77
Property Sub-Type Single Family Residence
Source FMLS API
Property Description
Have you been looking for gorgeous home in a quiet charming neighborhood? Well look no further because you found it! This 5BR/3BA traditional style home Provides plenty of space for a growing family! The unfinished basement is bursting with potential for even more living space. The accessible main floor bedroom and bathroom are perfect for all members of the family who need it. Absolutely massive MBR with sitting area and three large closets. Beautiful HW floors throughout the main level. There's even a workshop built into the 2/car garage! Also there is a New Roof! Don't miss out. This home will GO quickly. Schedule showing on ShowingTime Today!
Location
State GA
County Walton
Area Deep Wood
Lake Name None
Rooms
Bedroom Description Other
Other Rooms None
Basement Bath/Stubbed, Exterior Entry, Unfinished
Main Level Bedrooms 1
Dining Room Separate Dining Room
Kitchen Breakfast Room, Cabinets Stain, Laminate Counters, Pantry
Interior
Interior Features Double Vanity, High Speed Internet, His and Hers Closets, Tray Ceiling(s), Wet Bar
Heating Electric, Forced Air, Zoned
Cooling Central Air, Zoned
Flooring Carpet, Hardwood
Fireplaces Number 1
Fireplaces Type Factory Built, Living Room
Equipment None
Window Features Insulated Windows
Appliance Dishwasher, Disposal, Electric Cooktop, Electric Range, Electric Oven, Refrigerator, Microwave, Other
Laundry Laundry Room, Upper Level
Exterior
Exterior Feature Balcony
Parking Features Garage Door Opener, Driveway, Garage, Kitchen Level, Level Driveway, Garage Faces Side
Garage Spaces 2.0
Fence None
Pool None
Community Features Street Lights
Utilities Available Cable Available, Electricity Available, Phone Available, Underground Utilities, Water Available
Waterfront Description None
View Y/N Yes
View Other
Roof Type Shingle
Street Surface Asphalt, Paved
Accessibility Accessible Bedroom, Accessible Full Bath
Handicap Access Accessible Bedroom, Accessible Full Bath
Porch Covered, Deck, Front Porch
Total Parking Spaces 2
Building
Lot Description Back Yard, Corner Lot, Landscaped, Steep Slope, Front Yard
Story Three Or More
Sewer Septic Tank
Water Public
Architectural Style Traditional
Level or Stories Three Or More
Structure Type Brick Front, Vinyl Siding
Construction Status Resale
Schools
Elementary Schools Loganville
Middle Schools Loganville
High Schools Loganville
Others
Senior Community no
Restrictions false
Tax ID N040E00000025000
Special Listing Condition None
Read Less Info
Want to know what your home might be worth? Contact us for a FREE valuation!

Our team is ready to help you sell your home for the highest possible price ASAP

Bought with 1st Class Estate Premier Group LTD
GET MORE INFORMATION

Agent | License ID: 341037







