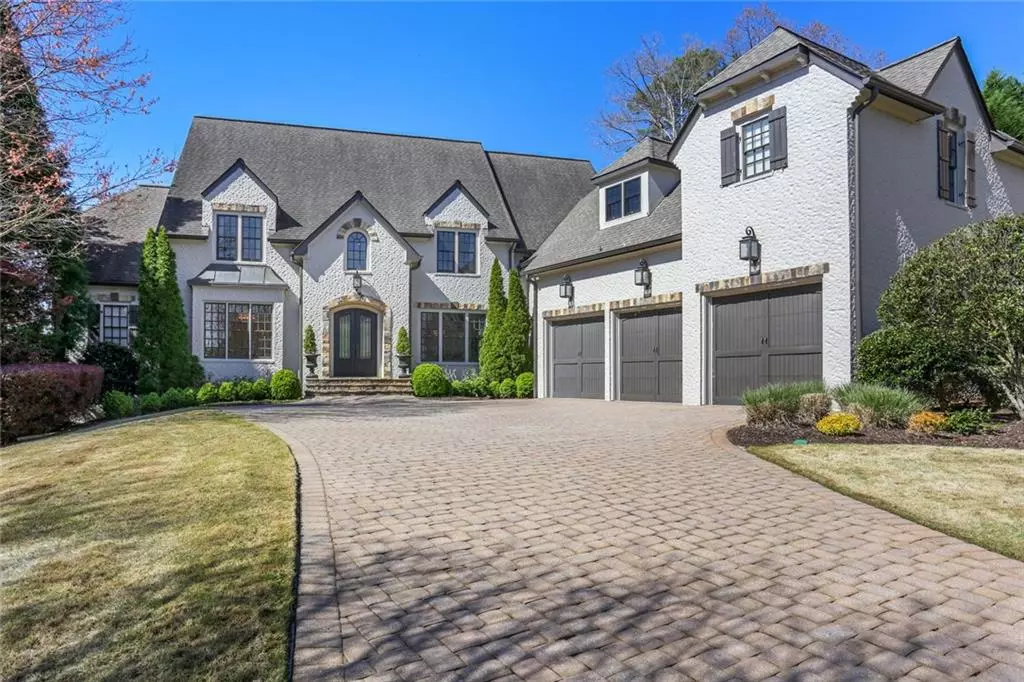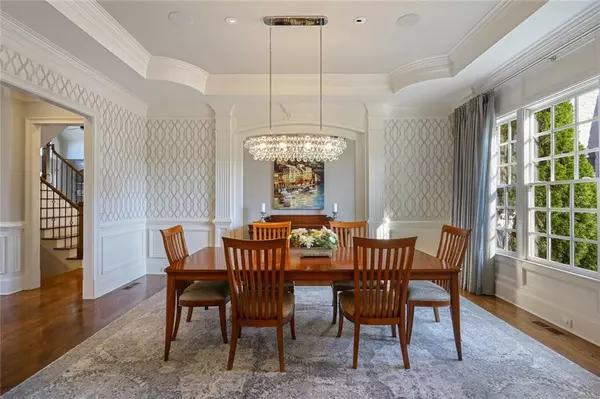$1,940,000
For more information regarding the value of a property, please contact us for a free consultation.
6 Beds
7 Baths
10,879 SqFt
SOLD DATE : 05/30/2019
Key Details
Property Type Single Family Home
Sub Type Single Family Residence
Listing Status Sold
Purchase Type For Sale
Square Footage 10,879 sqft
Price per Sqft $176
Subdivision Rivercliff
MLS Listing ID 6525685
Sold Date 05/30/19
Style Other
Bedrooms 6
Full Baths 6
Half Baths 2
Construction Status Resale
HOA Fees $112/ann
HOA Y/N No
Year Built 2002
Annual Tax Amount $18,858
Tax Year 2018
Lot Size 0.720 Acres
Acres 0.72
Property Sub-Type Single Family Residence
Source FMLS API
Property Description
Luxury estate home in prime E.Cobb location w/swim/tennis & convenient access to outdoor recreation. Renovated brick estate w/master suite on main & abundant natural light. Chef's kitchen w/ bfast area, walk-in pantry, opens to keeping room w/vaulted ceiling. Lg FR w/coffered ceiling, first floor study. Master suite w/sitting area & his/hers custom closets. Upstairs 4BR/4BA plus bonus room & loft/2nd office. Terrace level w/ full bar, wine cellar, rec room, theatre, gym, sauna & 6th BR! Control4 home automation
Location
State GA
County Cobb
Area Rivercliff
Lake Name None
Rooms
Bedroom Description Master on Main, Oversized Master, Sitting Room
Other Rooms None
Basement Bath/Stubbed, Daylight, Exterior Entry, Finished, Finished Bath, Full
Main Level Bedrooms 1
Dining Room Seats 12+, Separate Dining Room
Kitchen Breakfast Bar, Cabinets White, Eat-in Kitchen, Kitchen Island, Pantry Walk-In, Stone Counters, View to Family Room
Interior
Interior Features Central Vacuum, Entrance Foyer, Entrance Foyer 2 Story
Heating Natural Gas, Zoned
Cooling Ceiling Fan(s), Central Air, Humidity Control, Zoned
Flooring Carpet, Ceramic Tile, Hardwood
Fireplaces Number 5
Fireplaces Type Basement, Gas Starter, Keeping Room, Living Room, Other Room
Equipment Dehumidifier, Home Theater, Irrigation Equipment
Window Features Insulated Windows, Plantation Shutters
Appliance Dishwasher, Disposal, Double Oven, Electric Oven, Gas Cooktop, Microwave, Refrigerator, Self Cleaning Oven
Laundry Laundry Room
Exterior
Exterior Feature Other
Parking Features Attached, Garage, Garage Door Opener, Garage Faces Side, Level Driveway
Garage Spaces 3.0
Fence None
Pool None
Community Features Clubhouse, Homeowners Assoc, Near Trails/Greenway, Pool, Tennis Court(s)
Utilities Available Cable Available, Electricity Available, Natural Gas Available, Sewer Available, Underground Utilities, Water Available
Waterfront Description None
View Y/N Yes
View Other
Roof Type Composition
Street Surface Paved
Accessibility None
Handicap Access None
Porch Patio
Total Parking Spaces 3
Building
Lot Description Back Yard, Landscaped, Level, Private
Story Two
Sewer Public Sewer
Water Public
Architectural Style Other
Level or Stories Two
Structure Type Brick 4 Sides
Construction Status Resale
Schools
Elementary Schools Sope Creek
Middle Schools Dickerson
High Schools Walton
Others
HOA Fee Include Maintenance Grounds, Reserve Fund, Swim/Tennis
Senior Community no
Restrictions false
Tax ID 01000200400
Ownership Fee Simple
Financing no
Special Listing Condition None
Read Less Info
Want to know what your home might be worth? Contact us for a FREE valuation!

Our team is ready to help you sell your home for the highest possible price ASAP

Bought with Your Home Sold Guaranteed Realty, LLC.
GET MORE INFORMATION
Agent | License ID: 341037







