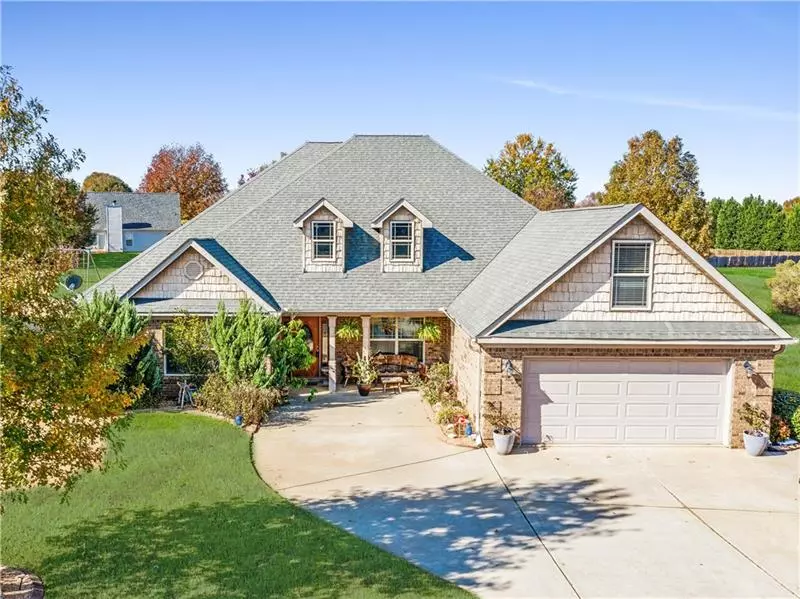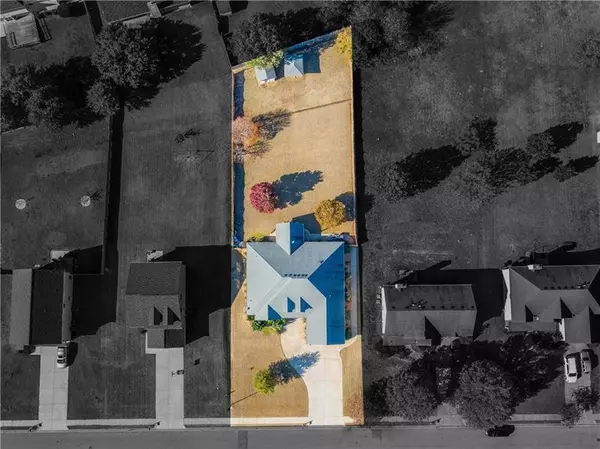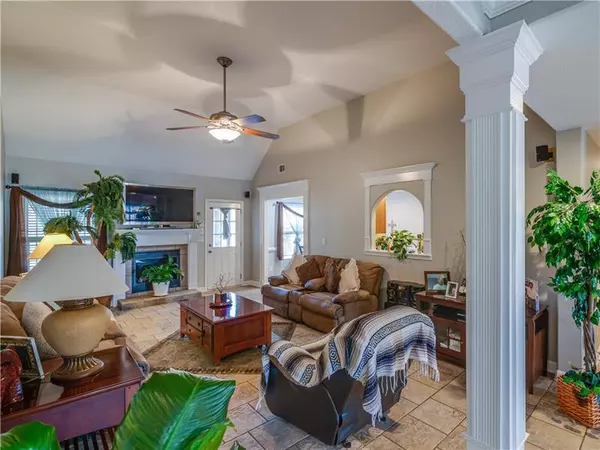$275,000
For more information regarding the value of a property, please contact us for a free consultation.
6 Beds
3.5 Baths
2,768 SqFt
SOLD DATE : 12/31/2019
Key Details
Property Type Single Family Home
Sub Type Single Family Residence
Listing Status Sold
Purchase Type For Sale
Square Footage 2,768 sqft
Price per Sqft $89
Subdivision Colonies@Wilburgplnt
MLS Listing ID 6648947
Sold Date 12/31/19
Style Country,Craftsman,Mediterranean
Bedrooms 6
Full Baths 3
Half Baths 1
Construction Status Resale
HOA Fees $33/ann
HOA Y/N Yes
Year Built 2006
Annual Tax Amount $3,050
Tax Year 2018
Lot Size 0.500 Acres
Acres 0.5
Property Sub-Type Single Family Residence
Source First Multiple Listing Service
Property Description
SIX bedrooms NEARLY 3000 SQUARE FEET RANCH home in south Henry County UNDER $280,000!!! This is your chance to own the ONLY Ranch house of this QUALITY in Henry County. TILE floors, split bedroom plan, COVERED Screened in patio with FENCED in backyard and cross fencing in back for a perfect Pet Friendly home! This is ENTIRELY a CUSTOM BUILD with beams, vaulted ceilings, and more space than ANY Ranch home under $280,000. WELCOME to your FOREVER home...Welcome to Williamsburg Plantation!
Location
State GA
County Henry
Area Colonies@Wilburgplnt
Lake Name None
Rooms
Bedroom Description Oversized Master,Sitting Room,Split Bedroom Plan
Other Rooms None
Basement None
Main Level Bedrooms 5
Dining Room Seats 12+, Separate Dining Room
Kitchen Breakfast Bar, Country Kitchen, Eat-in Kitchen, Pantry, Solid Surface Counters
Interior
Interior Features Double Vanity, Entrance Foyer, Walk-In Closet(s)
Heating Central, Electric
Cooling Central Air
Flooring Carpet, Ceramic Tile
Fireplaces Number 1
Fireplaces Type Factory Built, Family Room
Equipment None
Window Features Insulated Windows
Appliance Dishwasher, Electric Oven, Refrigerator
Laundry Laundry Room, Mud Room
Exterior
Exterior Feature Balcony
Parking Features Attached
Garage Spaces 2.0
Fence Back Yard
Pool None
Community Features None
Utilities Available None
View Y/N Yes
View Rural
Roof Type Composition
Street Surface None
Accessibility None
Handicap Access None
Porch Deck, Patio
Private Pool false
Building
Lot Description Back Yard
Story One and One Half
Sewer Public Sewer
Water Public
Architectural Style Country, Craftsman, Mediterranean
Level or Stories One and One Half
Structure Type Brick 3 Sides,Brick 4 Sides,Brick Front
Construction Status Resale
Schools
Elementary Schools Tussahaw
Middle Schools Locust Grove
High Schools Locust Grove
Others
Senior Community no
Restrictions false
Tax ID 110B01307000
Read Less Info
Want to know what your home might be worth? Contact us for a FREE valuation!

Our team is ready to help you sell your home for the highest possible price ASAP

Bought with Wynd Realty
GET MORE INFORMATION

Agent | License ID: 341037







