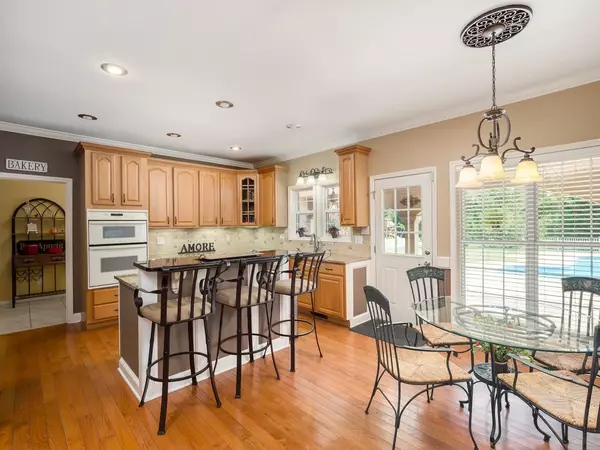$419,900
For more information regarding the value of a property, please contact us for a free consultation.
6 Beds
4 Baths
3,435 SqFt
SOLD DATE : 11/20/2019
Key Details
Property Type Single Family Home
Sub Type Single Family Residence
Listing Status Sold
Purchase Type For Sale
Square Footage 3,435 sqft
Price per Sqft $117
Subdivision Crown Springs
MLS Listing ID 6596186
Sold Date 11/20/19
Style Traditional
Bedrooms 6
Full Baths 4
Construction Status Resale
HOA Fees $10/ann
HOA Y/N Yes
Year Built 2001
Annual Tax Amount $1,478
Tax Year 2018
Lot Size 2.000 Acres
Acres 2.0
Property Sub-Type Single Family Residence
Source First Multiple Listing Service
Property Description
WOW! ****Must See! This will not last! This gorgeous all brick, traditional home sits on a 2 acre, private lot with a huge palm tree at the entrance. Hardwood all throughout with a grand foyer and oversided master with fireplace. Huge front and back yard enclosed by greenery, offering a saltwater pool, playground and covered patio with jacuzzi. Theres also a detached 2 car garage with a workshop. 4 bedrooms and 3 full baths on the second level. 1 bedroom a flex room and full bathroom on the main level. brand new roof and great schools. Please schedule showings via Showingtime.Owner occupied, Caution Dog is unleashed in the backyard
Location
State GA
County Henry
Area Crown Springs
Lake Name None
Rooms
Bedroom Description Oversized Master
Other Rooms Garage(s), Workshop
Basement None
Main Level Bedrooms 2
Dining Room Separate Dining Room
Kitchen Breakfast Bar, Eat-in Kitchen, Keeping Room, Pantry
Interior
Interior Features High Ceilings 10 ft Main, Entrance Foyer 2 Story, Cathedral Ceiling(s), Coffered Ceiling(s), Double Vanity, Walk-In Closet(s)
Heating Central, Electric
Cooling Ceiling Fan(s), Central Air
Flooring Hardwood, Wood
Fireplaces Number 2
Fireplaces Type Family Room, Gas Starter, Master Bedroom
Equipment None
Window Features None
Appliance Double Oven, Dishwasher, Disposal, Gas Cooktop
Laundry Lower Level, Laundry Room, Main Level, Mud Room
Exterior
Exterior Feature Gray Water System, Private Yard, Storage
Parking Features Attached, Garage Door Opener, Driveway, Detached, Garage, Garage Faces Front, Garage Faces Side
Garage Spaces 4.0
Fence None
Pool In Ground
Community Features None
Utilities Available None
Waterfront Description None
View Y/N Yes
View City
Roof Type Composition
Street Surface None
Accessibility None
Handicap Access None
Porch Covered
Total Parking Spaces 5
Private Pool false
Building
Lot Description Back Yard, Front Yard, Landscaped, Level, Private
Story Two
Sewer Septic Tank
Water Public
Architectural Style Traditional
Level or Stories Two
Structure Type Brick 4 Sides
Construction Status Resale
Schools
Elementary Schools East Lake - Henry
Middle Schools Union Grove
High Schools Union Grove
Others
HOA Fee Include Maintenance Structure
Senior Community no
Restrictions false
Tax ID 119A01059000
Financing no
Read Less Info
Want to know what your home might be worth? Contact us for a FREE valuation!

Our team is ready to help you sell your home for the highest possible price ASAP

Bought with Keller Williams Realty Atl Partners
GET MORE INFORMATION

Agent | License ID: 341037







