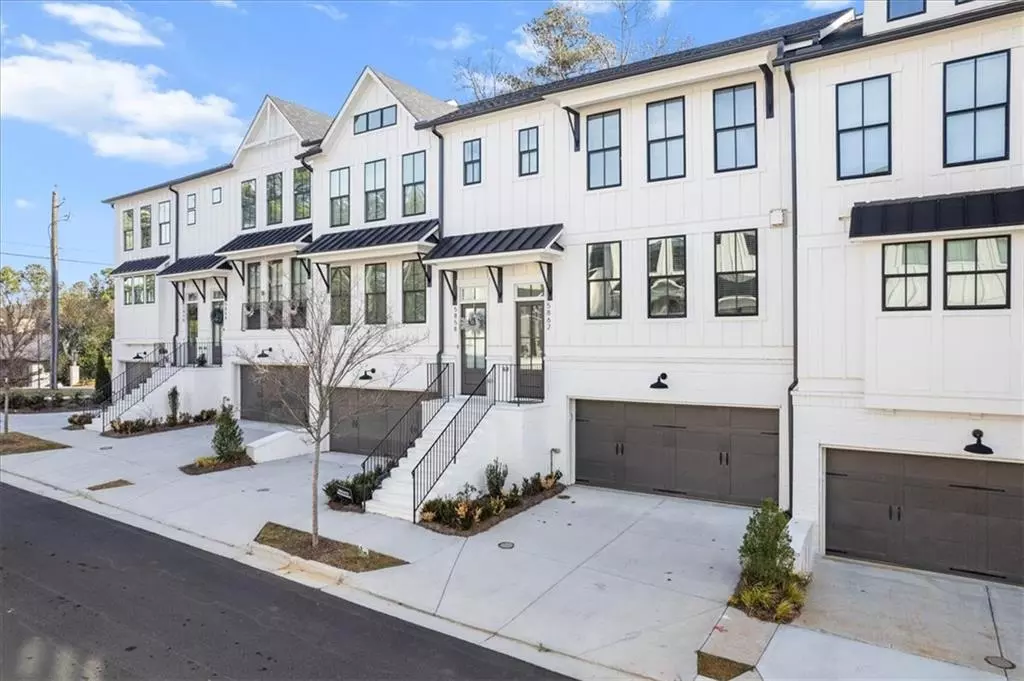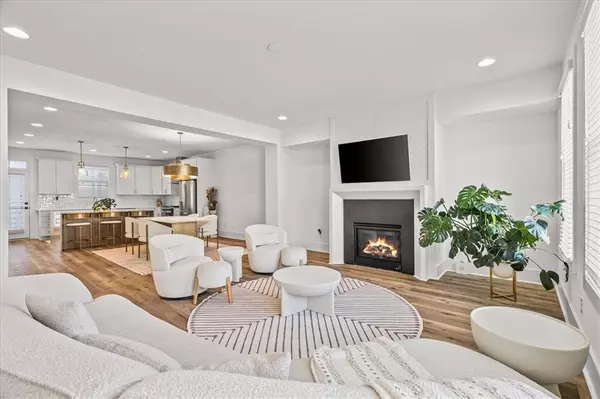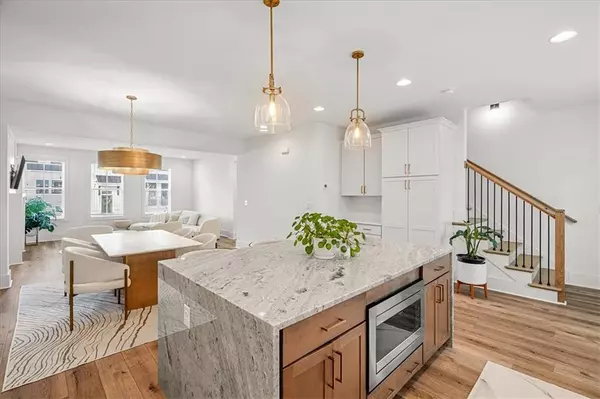
3 Beds
3.5 Baths
2,285 SqFt
3 Beds
3.5 Baths
2,285 SqFt
Open House
Sat Nov 08, 2:00pm - 4:00pm
Sat Nov 22, 2:00pm - 4:00pm
Key Details
Property Type Townhouse
Sub Type Townhouse
Listing Status Active
Purchase Type For Rent
Square Footage 2,285 sqft
Subdivision Boulevard At Sandy Springs
MLS Listing ID 7662550
Style Contemporary,Craftsman,Townhouse
Bedrooms 3
Full Baths 3
Half Baths 1
HOA Y/N No
Year Built 2020
Available Date 2026-01-01
Lot Size 958 Sqft
Acres 0.022
Property Sub-Type Townhouse
Source First Multiple Listing Service
Property Description
Location
State GA
County Fulton
Area Boulevard At Sandy Springs
Lake Name None
Rooms
Bedroom Description Double Master Bedroom,Roommate Floor Plan,Split Bedroom Plan
Other Rooms None
Basement Driveway Access, Finished, Finished Bath, Full, Interior Entry, Walk-Out Access
Dining Room Great Room, Open Concept
Kitchen Breakfast Bar, Cabinets White, Kitchen Island, Other Surface Counters, Pantry, Stone Counters
Interior
Interior Features Crown Molding, Disappearing Attic Stairs, Double Vanity, Entrance Foyer 2 Story, High Ceilings 9 ft Lower, High Ceilings 9 ft Main, High Ceilings 9 ft Upper, His and Hers Closets, Low Flow Plumbing Fixtures
Heating Central
Cooling Central Air, Multi Units, Zoned
Flooring Carpet, Hardwood, Stone
Fireplaces Number 1
Fireplaces Type Family Room
Equipment None
Window Features Double Pane Windows,Insulated Windows,Window Treatments
Appliance Dishwasher, Disposal, Double Oven, Gas Cooktop, Gas Oven, Gas Water Heater, Microwave, Range Hood, Refrigerator, Self Cleaning Oven
Laundry In Hall, Laundry Room, Upper Level
Exterior
Exterior Feature Awning(s), Rain Gutters
Parking Features Attached, Drive Under Main Level, Driveway, Garage, Garage Door Opener, Garage Faces Front
Garage Spaces 2.0
Fence None
Pool None
Community Features Homeowners Assoc, Near Public Transport, Near Schools, Near Shopping, Near Trails/Greenway, Sidewalks, Street Lights
Utilities Available Cable Available, Electricity Available, Natural Gas Available, Phone Available, Sewer Available, Underground Utilities, Water Available
Waterfront Description None
View Y/N Yes
View City, Trees/Woods
Roof Type Shingle
Street Surface Asphalt,Concrete
Accessibility None
Handicap Access None
Porch Covered, Deck, Rear Porch
Total Parking Spaces 2
Private Pool false
Building
Lot Description Cul-De-Sac, Landscaped, Level
Story Three Or More
Architectural Style Contemporary, Craftsman, Townhouse
Level or Stories Three Or More
Structure Type HardiPlank Type
Schools
Elementary Schools Lake Forest
Middle Schools Ridgeview Charter
High Schools Riverwood International Charter
Others
Senior Community no
Tax ID 17 0070 LL1693
Virtual Tour https://icapturehomes.hd.pics/5862-Westin-Rd/idx

GET MORE INFORMATION

Agent | License ID: 341037







