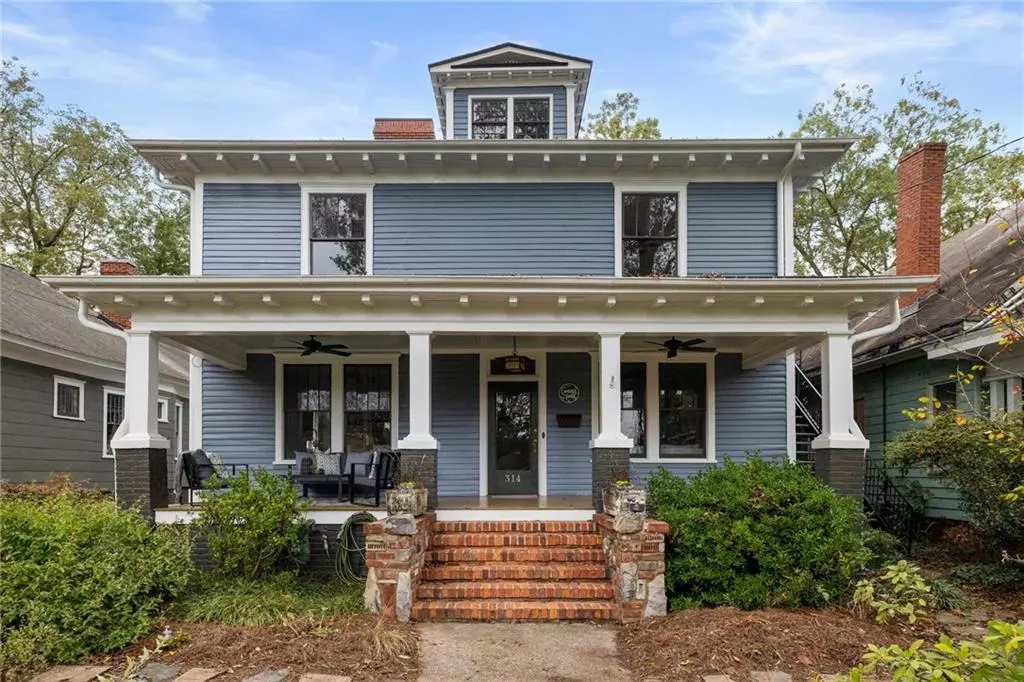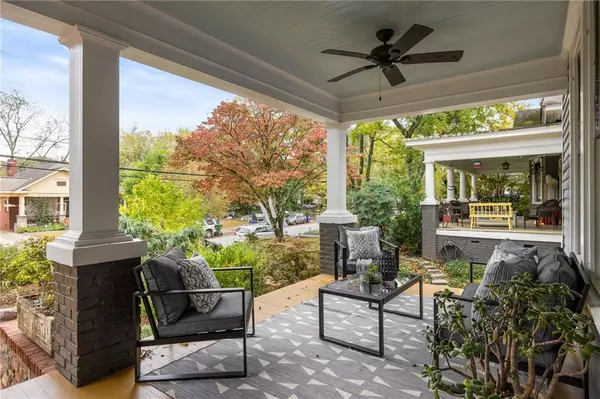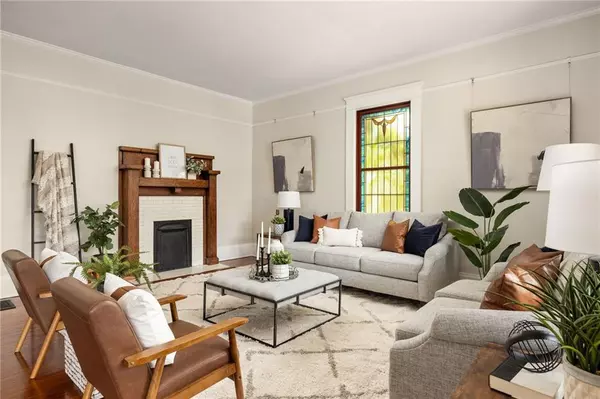
4 Beds
3.5 Baths
3,230 SqFt
4 Beds
3.5 Baths
3,230 SqFt
Open House
Sun Nov 02, 2:00pm - 4:00pm
Key Details
Property Type Single Family Home
Sub Type Single Family Residence
Listing Status Active
Purchase Type For Sale
Square Footage 3,230 sqft
Price per Sqft $417
Subdivision Candler Park
MLS Listing ID 7665754
Style Craftsman
Bedrooms 4
Full Baths 3
Half Baths 1
Construction Status Resale
HOA Y/N No
Year Built 1920
Annual Tax Amount $10,211
Tax Year 2025
Lot Size 8,712 Sqft
Acres 0.2
Property Sub-Type Single Family Residence
Source First Multiple Listing Service
Property Description
A grand front porch welcomes you into a home filled with warmth and character, where six decorative fireplaces, hardwood floors, and antique stained glass windows reflect the craftsmanship of a bygone era. The rare primary suite on the main level is a peaceful retreat, featuring a slipper tub, double vanity, and separate shower. The formal dining room and gracious living spaces invite both entertaining and relaxation, while the recently updated kitchen with its adjoining keeping room offers the ideal spot for casual seating or play. A new roof, fresh interior paint, and newly repointed chimney masonry ensure comfort and peace of mind.
Upstairs, you'll find generous secondary bedrooms and a bonus room, perfect for a home office, complete with a private balcony overlooking the garden—an inspiring spot to start your morning or unwind at sunset while taking in the skyline views.
The exterior is a masterpiece in itself, showcasing custom masonry in the revered Greene & Greene style by master mason Raymond Hall, known for his work at Oakland Cemetery. The backyard is a true sanctuary—a reflection of Candler Park's creative spirit—with a custom cypress fence designed by one of Atlanta's premier carpenters, featuring century-old inserts and gates that tell a story of history and artistry. Enjoy evenings under the pergola, crafted from reclaimed swamp timber and historical hexagonal sidewalk tiles. A steel cutout panel and cypress arch gate by Atlanta's own Simone Wilson separates the near and far gardens, leading to a greenhouse/potting shed, and chicken coop complete with a solar-activated pop door and nesting boxes—ideal for sustainable living and gardening enthusiasts. Watching over it all is “Hermes,” a signed original sculpture by renowned Atlanta artist Christine Sibley, adding a touch of local artistry to the landscape.
Nature lovers will delight in the ancient pecan trees and more than 100 plant varieties that fill the grounds. The curated landscaping offers something new in bloom every month, creating a gardener's paradise that evolves beautifully with the seasons. From the backyard and upper floors, skyline and sunset views of downtown unfold—especially stunning in fall and winter.
The R-5C zoning allows for a legal apartment that could easily be incorporated back into the main home or maintained as a private guest or rental suite. Furnishings convey, making it easy to move right in and enjoy the home's unique blend of historic charm and modern comfort.
Ideally located close to shops, restaurants, parks, and the BeltLine, this home offers the best of intown living in one of Atlanta's most beloved neighborhoods. Zoned for award-winning Mary Lin Elementary, this extraordinary property is more than just a home—it's a rare opportunity to own a true piece of Candler Park history, thoughtfully restored and lovingly cared for in every detail.
Location
State GA
County Dekalb
Area Candler Park
Lake Name None
Rooms
Bedroom Description In-Law Floorplan,Master on Main
Other Rooms Greenhouse, Pergola
Basement Interior Entry, Partial, Unfinished
Main Level Bedrooms 1
Dining Room Separate Dining Room
Kitchen Breakfast Bar, Cabinets Other, Eat-in Kitchen, Pantry Walk-In, Second Kitchen, Solid Surface Counters
Interior
Interior Features Bookcases, Crown Molding, Disappearing Attic Stairs, Double Vanity, High Ceilings 9 ft Main, High Ceilings 9 ft Upper, Recessed Lighting, Walk-In Closet(s)
Heating Forced Air
Cooling Ceiling Fan(s), Central Air
Flooring Hardwood
Fireplaces Number 6
Fireplaces Type Decorative, Living Room, Master Bedroom, Other Room
Equipment None
Window Features Skylight(s)
Appliance Dishwasher, Gas Range, Range Hood
Laundry Upper Level
Exterior
Exterior Feature Balcony, Private Entrance, Private Yard, Rain Gutters
Parking Features None
Fence Back Yard, Fenced, Wood
Pool None
Community Features Near Beltline, Near Public Transport, Near Schools, Near Shopping, Near Trails/Greenway, Park, Playground, Restaurant, Sidewalks
Utilities Available Cable Available, Electricity Available, Natural Gas Available, Phone Available, Sewer Available, Water Available
Waterfront Description None
View Y/N Yes
View Neighborhood
Roof Type Composition
Street Surface Asphalt
Accessibility None
Handicap Access None
Porch Deck, Front Porch, Patio
Private Pool false
Building
Lot Description Back Yard, Front Yard, Landscaped, Private
Story Three Or More
Foundation None
Sewer Public Sewer
Water Public
Architectural Style Craftsman
Level or Stories Three Or More
Structure Type Frame
Construction Status Resale
Schools
Elementary Schools Mary Lin
Middle Schools David T Howard
High Schools Midtown
Others
Senior Community no
Restrictions false
Tax ID 15 209 04 210
Virtual Tour https://www.zillow.com/view-imx/17433853-1878-4c4c-9ad2-c8fb050d2eb9?wl=true&setAttribution=mls&initialViewType=pano

GET MORE INFORMATION

Agent | License ID: 341037







