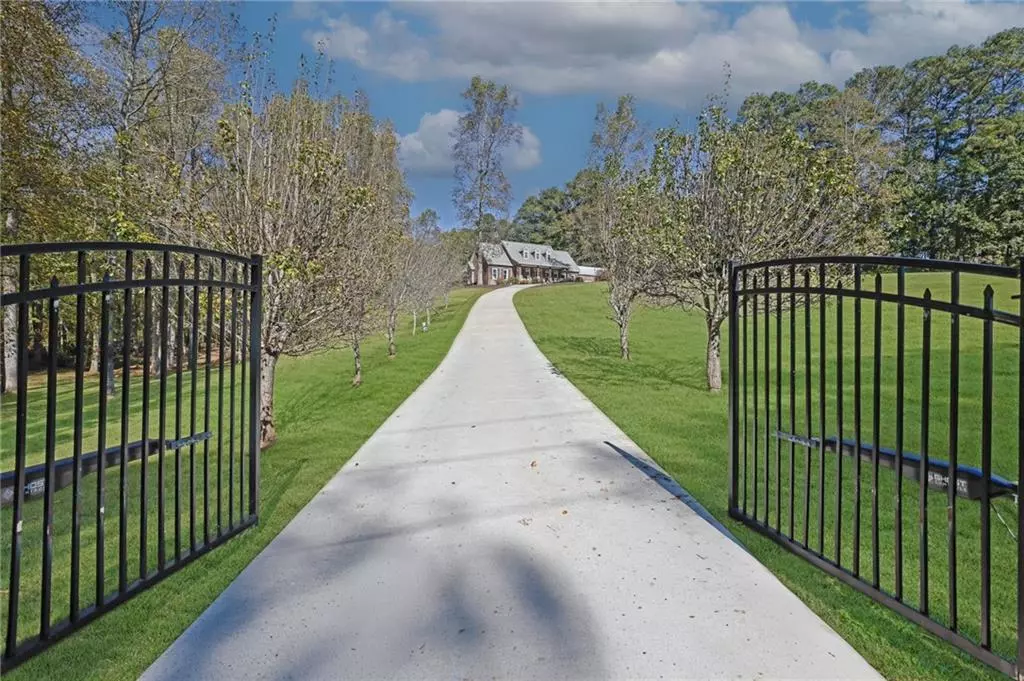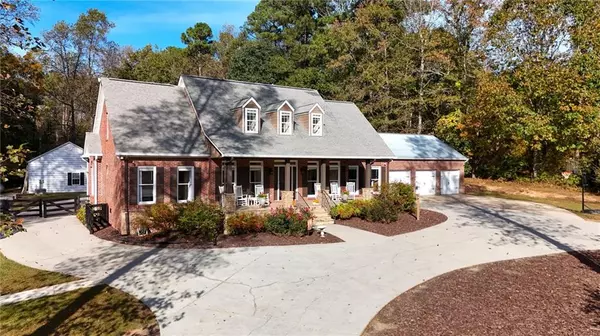
6 Beds
5.5 Baths
4,688 SqFt
6 Beds
5.5 Baths
4,688 SqFt
Key Details
Property Type Single Family Home
Sub Type Single Family Residence
Listing Status Active
Purchase Type For Sale
Square Footage 4,688 sqft
Price per Sqft $426
MLS Listing ID 7673267
Style Farmhouse,Traditional
Bedrooms 6
Full Baths 5
Half Baths 1
Construction Status Resale
HOA Y/N No
Year Built 1993
Annual Tax Amount $10,618
Tax Year 2024
Lot Size 7.000 Acres
Acres 7.0
Property Sub-Type Single Family Residence
Source First Multiple Listing Service
Property Description
Location
State GA
County Fulton
Lake Name None
Rooms
Bedroom Description In-Law Floorplan,Master on Main
Other Rooms Barn(s), Guest House, Second Residence, Workshop, Other
Basement Crawl Space
Main Level Bedrooms 4
Dining Room Separate Dining Room
Kitchen Breakfast Bar, Cabinets Stain, Eat-in Kitchen, Kitchen Island, Pantry Walk-In, Second Kitchen, Stone Counters
Interior
Interior Features Central Vacuum, Double Vanity, Entrance Foyer, High Ceilings 9 ft Main, His and Hers Closets, Walk-In Closet(s), Other
Heating Central, Electric, Propane
Cooling Central Air
Flooring Ceramic Tile, Hardwood
Fireplaces Number 2
Fireplaces Type Blower Fan, Family Room, Insert, Living Room, Other Room, Wood Burning Stove
Equipment None
Window Features Insulated Windows,Skylight(s)
Appliance Dishwasher, Disposal, Double Oven, Electric Cooktop, Electric Range, Electric Water Heater, Microwave, Refrigerator, Self Cleaning Oven
Laundry Laundry Room, Main Level
Exterior
Exterior Feature Garden, Private Entrance, Private Yard, Storage
Parking Features Driveway, Garage, Garage Door Opener
Garage Spaces 3.0
Fence Fenced
Pool None
Community Features None
Utilities Available Cable Available, Electricity Available, Phone Available, Water Available
Waterfront Description Creek
View Y/N Yes
View Creek/Stream, Trees/Woods, Other
Roof Type Composition,Shingle
Street Surface Paved
Accessibility None
Handicap Access None
Porch Covered, Enclosed, Front Porch, Patio
Private Pool false
Building
Lot Description Back Yard, Front Yard, Pasture, Private, Stream or River On Lot, Wooded
Story Two
Foundation See Remarks
Sewer Septic Tank
Water Public, Well
Architectural Style Farmhouse, Traditional
Level or Stories Two
Structure Type Brick 4 Sides
Construction Status Resale
Schools
Elementary Schools Birmingham Falls
Middle Schools Hopewell
High Schools Cambridge
Others
Senior Community no
Restrictions false
Tax ID 22 483001880071
Virtual Tour https://listings.atlroyalservices.com/videos/019a1c02-71ab-713e-a863-d0f131a272fd

GET MORE INFORMATION

Agent | License ID: 341037







