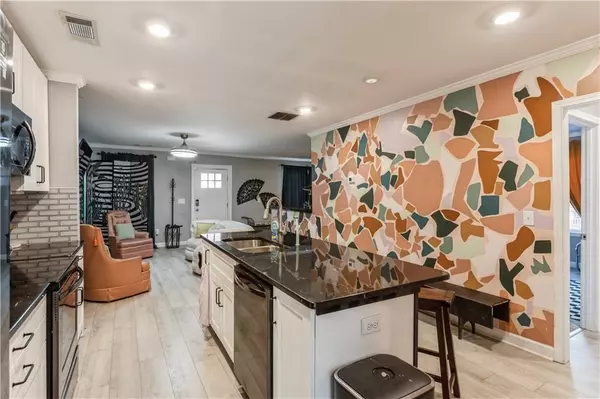
3 Beds
2 Baths
1,664 SqFt
3 Beds
2 Baths
1,664 SqFt
Key Details
Property Type Single Family Home
Sub Type Single Family Residence
Listing Status Active
Purchase Type For Sale
Square Footage 1,664 sqft
Price per Sqft $225
Subdivision Adair
MLS Listing ID 7671424
Style Ranch
Bedrooms 3
Full Baths 2
Construction Status Updated/Remodeled
HOA Y/N No
Year Built 1930
Annual Tax Amount $6,305
Tax Year 2024
Lot Size 0.303 Acres
Acres 0.303
Property Sub-Type Single Family Residence
Source First Multiple Listing Service
Property Description
Step inside to discover inviting living spaces filled with natural light and classic detail. The thoughtful floor plan feels both cozy and open, making it easy to envision your unique lifestyle here. The unfinished basement offers endless possibilities — transform it into a studio, office, extra living area, or additional storage.
Outside, enjoy a spacious backyard that serves as your private retreat: perfect for morning coffee, weekend gatherings, or simply relaxing in nature.
Located just steps from the Atlanta BeltLine, you'll love having direct access to walking and biking trails, parks, and vibrant community spaces right at your doorstep. Plus, you're only 7 miles from Hartsfield-Jackson Atlanta International Airport and minutes from Mercedes-Benz Stadium, State Farm Arena, and downtown Atlanta, making this location as convenient as it is connected.
Whether you're drawn to its charm, location, or flexible zoning, 1184 Metropolitan Parkway SW offers a rare opportunity to create something truly special. Come experience the energy and potential of this one-of-a-kind property today!
Location
State GA
County Fulton
Area Adair
Lake Name None
Rooms
Bedroom Description Master on Main,Oversized Master
Other Rooms None
Basement Driveway Access, Exterior Entry, Unfinished
Main Level Bedrooms 3
Dining Room Open Concept
Kitchen Eat-in Kitchen, Kitchen Island, Stone Counters
Interior
Interior Features Crown Molding
Heating Central
Cooling Central Air
Flooring Other
Fireplaces Number 1
Fireplaces Type Brick
Equipment None
Window Features None
Appliance Dishwasher, Disposal, Electric Cooktop, Microwave, Refrigerator
Laundry Electric Dryer Hookup, Main Level
Exterior
Exterior Feature Private Yard
Parking Features Carport
Fence Fenced
Pool None
Community Features None
Utilities Available Electricity Available, Natural Gas Available, Sewer Available, Water Available
Waterfront Description None
View Y/N Yes
View City
Roof Type Composition
Street Surface Asphalt
Accessibility None
Handicap Access None
Porch Covered, Front Porch
Private Pool false
Building
Lot Description Back Yard, Cleared, Front Yard
Story Two
Foundation Brick/Mortar
Sewer Public Sewer
Water Public
Architectural Style Ranch
Level or Stories Two
Structure Type Brick 4 Sides
Construction Status Updated/Remodeled
Schools
Elementary Schools Charles L. Gideons
Middle Schools Sylvan Hills
High Schools Fulton - Other
Others
Senior Community no
Restrictions false
Tax ID 14 008700071495

GET MORE INFORMATION

Agent | License ID: 341037







