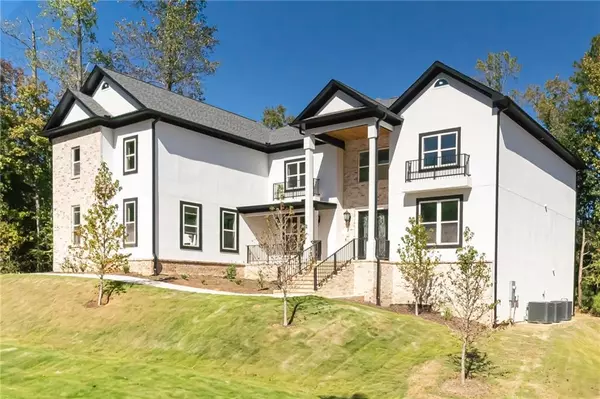
5 Beds
4.5 Baths
5,405 SqFt
5 Beds
4.5 Baths
5,405 SqFt
Key Details
Property Type Single Family Home
Sub Type Single Family Residence
Listing Status Active
Purchase Type For Rent
Square Footage 5,405 sqft
Subdivision Niskey Lake Falls
MLS Listing ID 7668397
Style Contemporary,Modern,Traditional
Bedrooms 5
Full Baths 4
Half Baths 1
HOA Y/N No
Year Built 2024
Available Date 2025-10-20
Lot Size 0.391 Acres
Acres 0.3913
Property Sub-Type Single Family Residence
Source First Multiple Listing Service
Property Description
Step inside to discover expansive living spaces, thoughtfully curated finishes, and a spacious open floor plan ideal for both everyday living and entertaining. The home boasts a private pool, an in-home sauna, and a fully equipped home theater — perfect for relaxing or hosting in style. A finished basement adds even more versatile space, ideal for a home gym, guest suite, or additional entertainment area. The expansive primary bedroom is a true sanctuary, featuring ample space and refined designer touches throughout.
This exceptional residence offers resort-style comfort with the convenience of city access, making it a rare leasing opportunity for those seeking luxury, space, and sophistication in one of South Atlanta's most prestigious gated communities.
Location
State GA
County Fulton
Area Niskey Lake Falls
Lake Name None
Rooms
Bedroom Description Oversized Master,Sitting Room
Other Rooms Garage(s)
Basement Full, Walk-Out Access
Main Level Bedrooms 1
Dining Room Separate Dining Room
Kitchen Breakfast Bar, Kitchen Island, Pantry Walk-In
Interior
Interior Features Double Vanity, High Ceilings 9 ft Upper, Sauna, Smart Home, Sound System, Walk-In Closet(s), Wet Bar
Heating Central
Cooling Central Air
Flooring Carpet, Hardwood
Fireplaces Number 3
Fireplaces Type Basement, Family Room, Living Room, Master Bedroom
Equipment Home Theater
Window Features Insulated Windows
Appliance Dishwasher, Double Oven, Dryer, Electric Oven, Microwave, Refrigerator, Washer
Laundry In Basement, Laundry Room, Lower Level, Upper Level
Exterior
Exterior Feature Balcony, Private Yard
Parking Features Attached, Garage
Garage Spaces 4.0
Fence Back Yard
Pool In Ground, Pool/Spa Combo
Community Features Clubhouse, Gated, Near Schools, Near Shopping
Utilities Available Electricity Available, Other
Waterfront Description None
View Y/N Yes
View Other
Roof Type Other
Street Surface Concrete
Accessibility Accessible Bedroom, Accessible Kitchen, Accessible Kitchen Appliances
Handicap Access Accessible Bedroom, Accessible Kitchen, Accessible Kitchen Appliances
Porch Deck, Patio
Private Pool false
Building
Lot Description Back Yard
Story Three Or More
Architectural Style Contemporary, Modern, Traditional
Level or Stories Three Or More
Structure Type Cement Siding,Other
Schools
Elementary Schools Deerwood Academy
Middle Schools Ralph Bunche
High Schools D. M. Therrell
Others
Senior Community no
Tax ID 14F0044 LL1192

GET MORE INFORMATION

Agent | License ID: 341037







