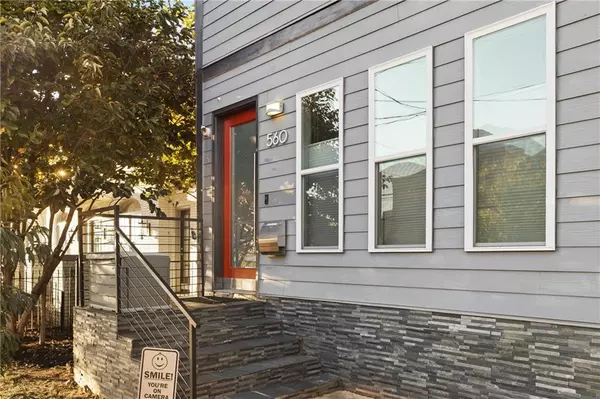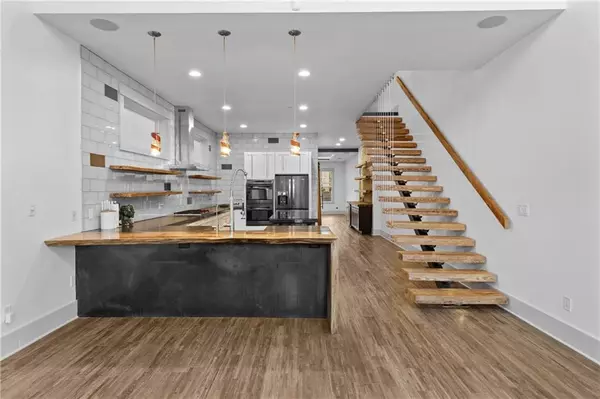4 Beds
3.5 Baths
3,168 SqFt
4 Beds
3.5 Baths
3,168 SqFt
Key Details
Property Type Townhouse
Sub Type Townhouse
Listing Status Active
Purchase Type For Sale
Square Footage 3,168 sqft
Price per Sqft $283
Subdivision Old Fourth Ward
MLS Listing ID 7668203
Style Contemporary
Bedrooms 4
Full Baths 3
Half Baths 1
Construction Status Resale
HOA Y/N No
Year Built 2010
Annual Tax Amount $9,404
Tax Year 2024
Lot Size 4,399 Sqft
Acres 0.101
Property Sub-Type Townhouse
Source First Multiple Listing Service
Property Description
Discover stylish city living in this beautifully designed 4-bedroom, 3-bath townhome just steps from the BeltLine, Krog Street and Inman Park. This home offers a bright open floor plan with high ceilings, large windows, and hardwood floors throughout.
The kitchen features stainless steel appliances, custom countertops, and plenty of cabinet space—perfect for everyday living or entertaining. The spacious primary suite includes a walk-in closet, spa-like bath, and private balcony. Enjoy multiple outdoor spaces ideal for relaxing or hosting friends.
Located in one of Atlanta's most walkable neighborhoods, you'll be close to Ponce City Market, parks, restaurants, and shops.
Take a tour today!
Location
State GA
County Fulton
Area Old Fourth Ward
Lake Name None
Rooms
Bedroom Description Other
Other Rooms None
Basement None
Main Level Bedrooms 2
Dining Room Other
Kitchen Kitchen Island, Other Surface Counters, Pantry, Pantry Walk-In, Other
Interior
Interior Features High Ceilings 10 ft Lower, High Ceilings 10 ft Main
Heating Electric, Heat Pump
Cooling Central Air
Flooring Bamboo, Hardwood
Fireplaces Number 1
Fireplaces Type Electric
Equipment Air Purifier
Window Features Insulated Windows
Appliance Dishwasher, Gas Oven, Gas Range, Gas Water Heater, Microwave, Range Hood, Refrigerator
Laundry Laundry Room
Exterior
Exterior Feature Balcony
Parking Features Assigned, Driveway, Level Driveway, On Street
Fence Fenced
Pool None
Community Features Near Beltline, Near Public Transport, Near Schools, Park, Restaurant, Sidewalks
Utilities Available Cable Available, Electricity Available, Natural Gas Available, Sewer Available, Water Available
Waterfront Description None
View Y/N Yes
View Other
Roof Type Composition
Street Surface Asphalt
Accessibility None
Handicap Access None
Porch Deck, Rear Porch
Total Parking Spaces 6
Private Pool false
Building
Lot Description Back Yard, Corner Lot, Level
Story Three Or More
Foundation Concrete Perimeter
Sewer Public Sewer
Water Public
Architectural Style Contemporary
Level or Stories Three Or More
Structure Type Concrete,Spray Foam Insulation,Stone
Construction Status Resale
Schools
Elementary Schools John Hope-Charles Walter Hill
Middle Schools David T Howard
High Schools Midtown
Others
Senior Community no
Restrictions false
Tax ID 14 004600061090
Ownership Other
Financing yes

GET MORE INFORMATION








