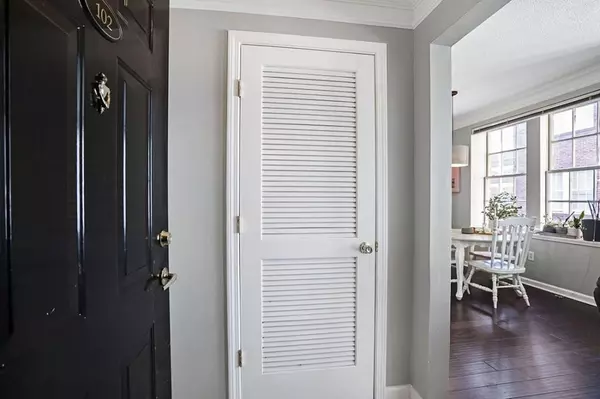
1 Bed
1 Bath
1,004 SqFt
1 Bed
1 Bath
1,004 SqFt
Key Details
Property Type Condo
Sub Type Condominium
Listing Status Active
Purchase Type For Rent
Square Footage 1,004 sqft
Subdivision Cornerstone
MLS Listing ID 7667887
Style Contemporary,Loft
Bedrooms 1
Full Baths 1
HOA Y/N No
Year Built 1927
Available Date 2025-12-04
Lot Size 1,001 Sqft
Acres 0.023
Property Sub-Type Condominium
Source First Multiple Listing Service
Property Description
Location
State GA
County Fulton
Area Cornerstone
Lake Name None
Rooms
Bedroom Description Master on Main
Other Rooms None
Basement None
Main Level Bedrooms 1
Dining Room Open Concept, Separate Dining Room
Kitchen Cabinets White, Pantry Walk-In, Stone Counters
Interior
Interior Features Entrance Foyer, High Ceilings 9 ft Main, High Speed Internet, Walk-In Closet(s)
Heating Central, Electric
Cooling Ceiling Fan(s), Central Air
Flooring Concrete, Hardwood, Tile
Fireplaces Type None
Equipment None
Window Features Insulated Windows
Appliance Dishwasher, Disposal, Dryer, Electric Range, Microwave, Refrigerator, Washer
Laundry In Kitchen, Laundry Room
Exterior
Exterior Feature None
Parking Features Assigned, Covered, Garage
Garage Spaces 2.0
Fence None
Pool In Ground
Community Features Business Center, Clubhouse, Dog Park, Fitness Center, Gated, Homeowners Assoc, Near Public Transport, Near Schools, Near Shopping, Pool
Utilities Available Cable Available, Electricity Available, Sewer Available, Underground Utilities, Water Available
Waterfront Description None
View Y/N Yes
View City
Roof Type Other
Street Surface Asphalt,Paved
Accessibility None
Handicap Access None
Porch None
Total Parking Spaces 2
Private Pool false
Building
Lot Description Level
Story One
Architectural Style Contemporary, Loft
Level or Stories One
Structure Type Brick 4 Sides
Schools
Elementary Schools Springdale Park
Middle Schools David T Howard
High Schools Midtown
Others
Senior Community no

GET MORE INFORMATION

Agent | License ID: 341037







