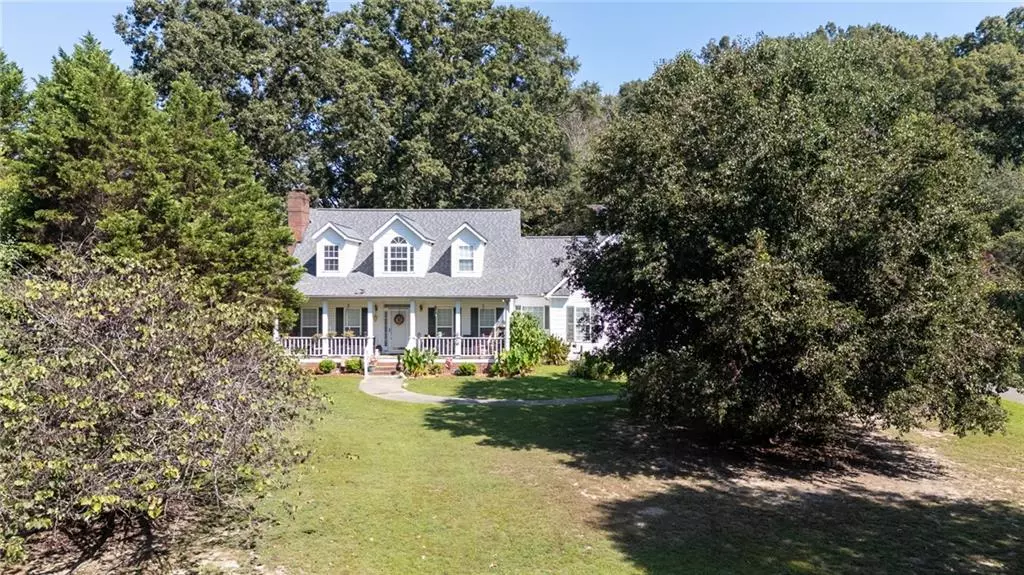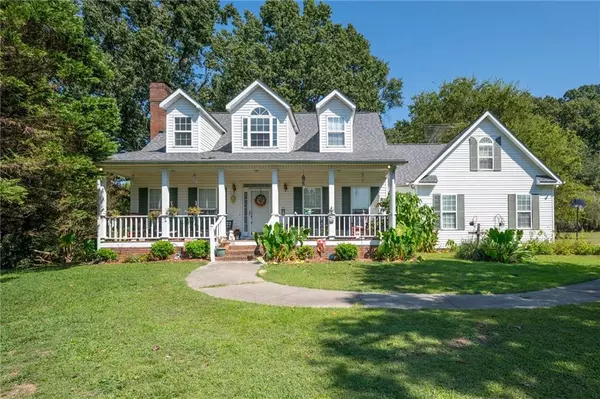
3 Beds
2.5 Baths
2,300 SqFt
3 Beds
2.5 Baths
2,300 SqFt
Key Details
Property Type Single Family Home
Sub Type Single Family Residence
Listing Status Active
Purchase Type For Sale
Square Footage 2,300 sqft
Price per Sqft $239
MLS Listing ID 7645888
Style Cape Cod,Traditional
Bedrooms 3
Full Baths 2
Half Baths 1
Construction Status Resale
HOA Y/N No
Year Built 1996
Annual Tax Amount $1,383
Tax Year 2023
Lot Size 4.800 Acres
Acres 4.8
Property Sub-Type Single Family Residence
Source First Multiple Listing Service
Property Description
The primary suite, conveniently located on the main level, features a spacious en suite bathroom for added privacy and comfort. In additional, a half bath, dedicated laundry room and a two-car garage make everyday living easy. Take the charming staircase to the second level, where you'll find two additional bedrooms and another full bathroom. Don't miss the walk-in attic space ideal for storage or seasonal items. Outside, the acreage provides wide open spaces.Simply a private escape from the hustle and bustle of everyday life. With just a little updating, this property could easily transform into a magazine-worthy country estate, blending timeless character with modern comforts. This property truly feels like home the moment you arrive. There is an additional 45+ acres available to be purchased.
Location
State GA
County Gordon
Area None
Lake Name None
Rooms
Bedroom Description Master on Main,Split Bedroom Plan
Other Rooms None
Basement None
Main Level Bedrooms 1
Dining Room Separate Dining Room
Kitchen Breakfast Bar, Cabinets Stain, Eat-in Kitchen, Laminate Counters
Interior
Interior Features Double Vanity, Entrance Foyer 2 Story, High Ceilings 9 ft Main
Heating Central
Cooling Ceiling Fan(s), Central Air
Flooring Carpet, Hardwood, Laminate
Fireplaces Number 1
Fireplaces Type Brick, Gas Log, Glass Doors, Living Room, Raised Hearth
Equipment None
Window Features Insulated Windows,Shutters
Appliance Dishwasher, Electric Oven, Electric Range
Laundry Laundry Room, Main Level, Mud Room
Exterior
Exterior Feature Private Entrance, Private Yard, Rain Gutters, Rear Stairs
Parking Features Driveway, Garage, Garage Door Opener, Garage Faces Side, Kitchen Level, Level Driveway
Garage Spaces 2.0
Fence None
Pool None
Community Features None
Utilities Available Electricity Available, Water Available
Waterfront Description None
View Y/N Yes
View Trees/Woods
Roof Type Composition,Shingle
Street Surface Asphalt,Paved
Accessibility None
Handicap Access None
Porch Covered, Front Porch, Rear Porch
Total Parking Spaces 6
Private Pool false
Building
Lot Description Back Yard, Front Yard, Landscaped, Level, Private
Story Two
Foundation Brick/Mortar
Sewer Septic Tank
Water Public
Architectural Style Cape Cod, Traditional
Level or Stories Two
Structure Type Vinyl Siding
Construction Status Resale
Schools
Elementary Schools Red Bud
Middle Schools Red Bud
High Schools Sonoraville
Others
Senior Community no
Restrictions false
Tax ID 072 074

GET MORE INFORMATION

Agent | License ID: 341037







