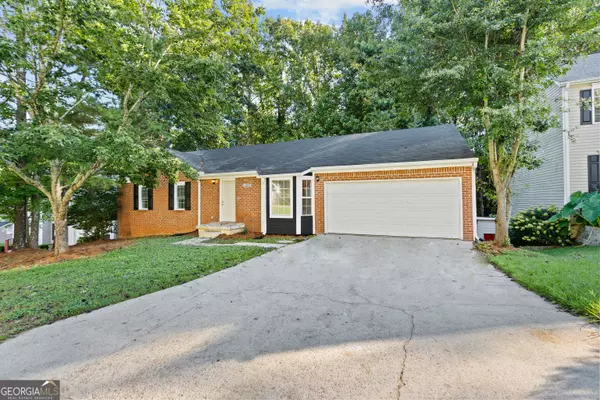3 Beds
2.5 Baths
1,188 SqFt
3 Beds
2.5 Baths
1,188 SqFt
Key Details
Property Type Single Family Home
Sub Type Single Family Residence
Listing Status New
Purchase Type For Sale
Square Footage 1,188 sqft
Price per Sqft $231
Subdivision Cameron Woods
MLS Listing ID 10593161
Style Ranch,Traditional
Bedrooms 3
Full Baths 2
Half Baths 1
HOA Y/N No
Year Built 1998
Annual Tax Amount $3,306
Tax Year 2024
Lot Size 6,272 Sqft
Acres 0.144
Lot Dimensions 6272.64
Property Sub-Type Single Family Residence
Source Georgia MLS 2
Property Description
Location
State GA
County Cobb
Rooms
Basement Full, Unfinished
Interior
Interior Features High Ceilings, Master On Main Level, Other
Heating Central, Other
Cooling Ceiling Fan(s), Central Air, Other
Flooring Other, Vinyl
Fireplaces Number 1
Fireplaces Type Living Room
Fireplace Yes
Appliance Dishwasher, Disposal, Microwave
Laundry In Hall, Other
Exterior
Exterior Feature Balcony
Parking Features Garage
Garage Spaces 2.0
Community Features Walk To Schools, Near Shopping
Utilities Available Electricity Available, Natural Gas Available, Sewer Available
View Y/N No
Roof Type Composition
Total Parking Spaces 2
Garage Yes
Private Pool No
Building
Lot Description Private
Faces Please use GPS for best results
Foundation Slab
Sewer Public Sewer
Water Public
Structure Type Brick,Vinyl Siding
New Construction No
Schools
Elementary Schools Bryant
Middle Schools Lindley
High Schools Pebblebrook
Others
HOA Fee Include None
Tax ID 18048600550
Security Features Smoke Detector(s)
Acceptable Financing Cash, Conventional, FHA, VA Loan
Listing Terms Cash, Conventional, FHA, VA Loan
Special Listing Condition Updated/Remodeled

GET MORE INFORMATION
Agent | License ID: 341037







