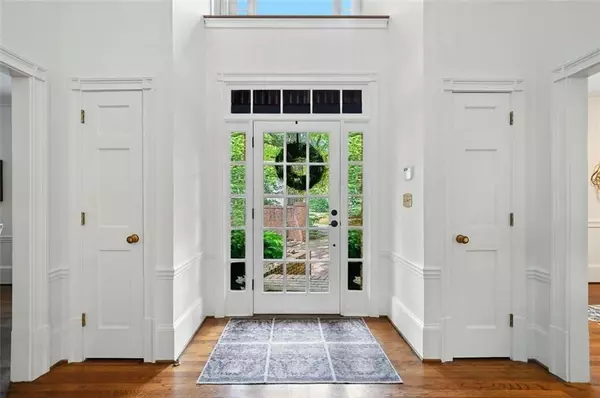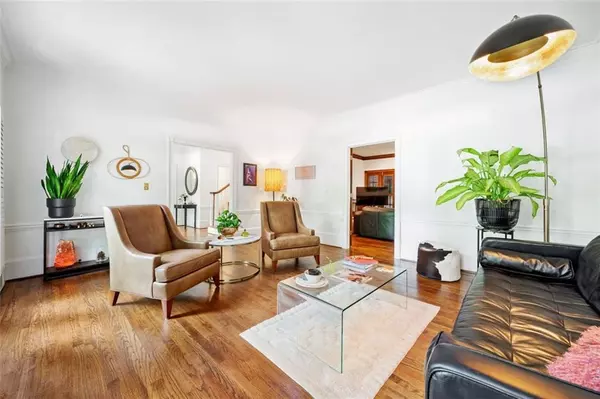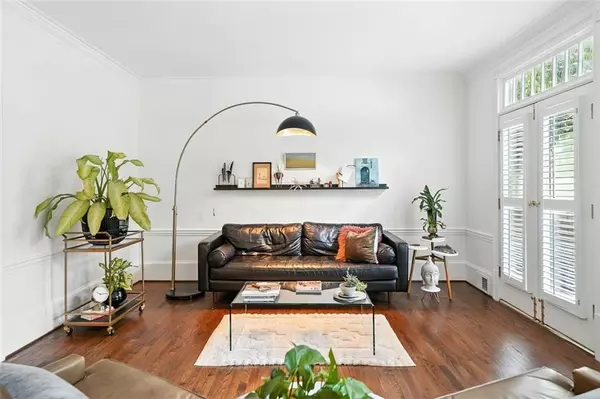
3 Beds
3.5 Baths
4,809 SqFt
3 Beds
3.5 Baths
4,809 SqFt
Open House
Sun Nov 02, 3:00pm - 5:00pm
Key Details
Property Type Single Family Home
Sub Type Single Family Residence
Listing Status Active
Purchase Type For Sale
Square Footage 4,809 sqft
Price per Sqft $254
Subdivision Buckhead/Paces
MLS Listing ID 7636962
Style Traditional
Bedrooms 3
Full Baths 3
Half Baths 1
Construction Status Updated/Remodeled
HOA Fees $5,940/ann
HOA Y/N Yes
Year Built 1980
Annual Tax Amount $11,856
Tax Year 2024
Lot Size 5,837 Sqft
Acres 0.134
Property Sub-Type Single Family Residence
Source First Multiple Listing Service
Property Description
Step inside the two-story foyer and discover nearly 5,000 sq. ft. of beautifully updated space across all levels. Formal living and dining rooms showcase rich millwork and elegant details, while a sunroom and library with fireplace offer inviting spaces to relax or entertain. Multiple French doors fully open to a private brick courtyard—perfect for morning coffee or evening gatherings under the stars.
The custom chef's kitchen combines beauty and function with quartzite countertops, custom cabinetry, ample storage, and a cheerful breakfast area. A pantry, laundry room, and powder bath add convenience on the main level.
Upstairs, the owner's suite is a true retreat, joined by two additional bedrooms and a full bath. The fully finished terrace level expands your living options with a recreation room, office, media/family room, guest suite or 4th room with a bed and full bathroom, and a climate-controlled wine cellar—perfect for entertaining or multi-generational living.
Enjoy exclusive community amenities, including a private pool, walking trails, and access to a 10-acre natural park along the Chattahoochee River.
Located minutes from Buckhead and Vinings' best shopping, dining, and schools—including West Paces Houston's, Whole Foods, The Lovett School, Westminster, Trinity, and Canoe Restaurant—this is where timeless design meets effortless modern living.
Location
State GA
County Fulton
Area Buckhead/Paces
Lake Name None
Rooms
Bedroom Description Oversized Master,Split Bedroom Plan
Other Rooms None
Basement Finished, Full, Interior Entry
Dining Room Seats 12+, Separate Dining Room
Kitchen Cabinets White, Eat-in Kitchen, Kitchen Island, Pantry, Stone Counters
Interior
Interior Features Bookcases, Double Vanity, Entrance Foyer, Entrance Foyer 2 Story, High Ceilings 9 ft Main, His and Hers Closets, Walk-In Closet(s)
Heating Central, Forced Air, Natural Gas
Cooling Ceiling Fan(s), Central Air, Zoned
Flooring Ceramic Tile, Hardwood
Fireplaces Number 1
Fireplaces Type Gas Starter, Great Room
Equipment None
Window Features Storm Window(s)
Appliance Dishwasher, Disposal, Double Oven, Dryer, Electric Cooktop, Electric Oven, Electric Range, Gas Water Heater, Range Hood, Refrigerator, Self Cleaning Oven, Washer
Laundry In Hall, Laundry Room, Main Level
Exterior
Exterior Feature Gas Grill
Parking Features Garage, Garage Door Opener, Garage Faces Side
Garage Spaces 2.0
Fence None
Pool None
Community Features Dog Park, Homeowners Assoc, Near Schools, Park, Pool, Street Lights
Utilities Available Cable Available, Electricity Available, Natural Gas Available, Phone Available, Sewer Available, Water Available
Waterfront Description River Front
View Y/N Yes
View Other
Roof Type Composition
Street Surface Paved
Accessibility None
Handicap Access None
Porch Patio
Total Parking Spaces 2
Private Pool false
Building
Lot Description Back Yard, Corner Lot, Cul-De-Sac
Story Three Or More
Foundation Concrete Perimeter
Sewer Public Sewer
Water Public
Architectural Style Traditional
Level or Stories Three Or More
Structure Type Brick 4 Sides,Wood Siding
Construction Status Updated/Remodeled
Schools
Elementary Schools Jackson - Atlanta
Middle Schools Willis A. Sutton
High Schools North Atlanta
Others
HOA Fee Include Swim,Trash,Water
Senior Community no
Restrictions false
Tax ID 17 023600020073
Acceptable Financing Cash, Conventional
Listing Terms Cash, Conventional

GET MORE INFORMATION

Agent | License ID: 341037







