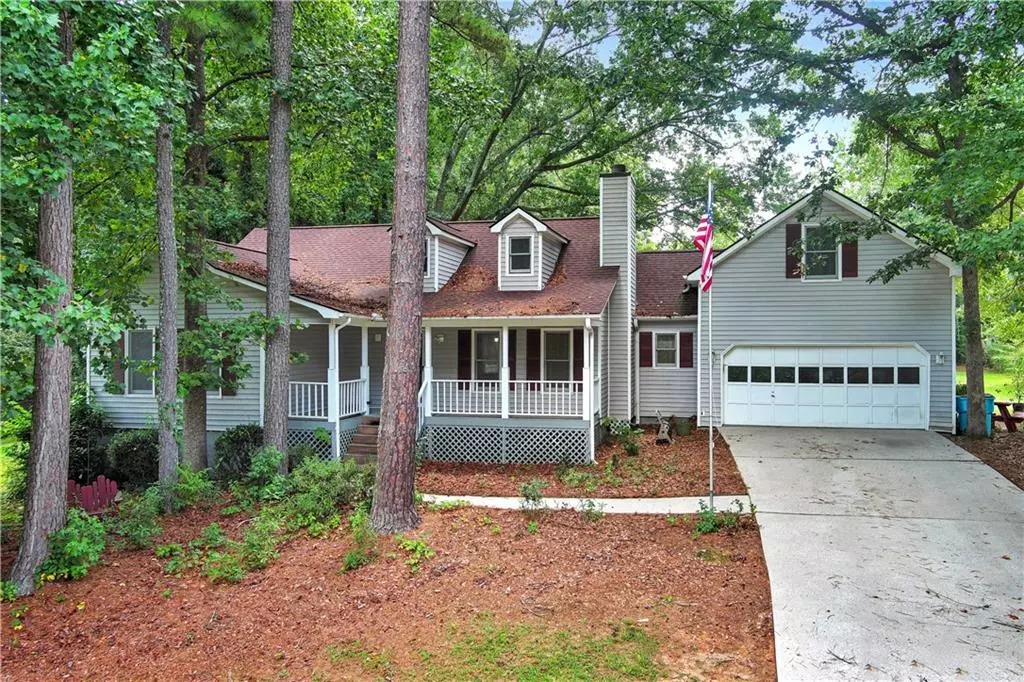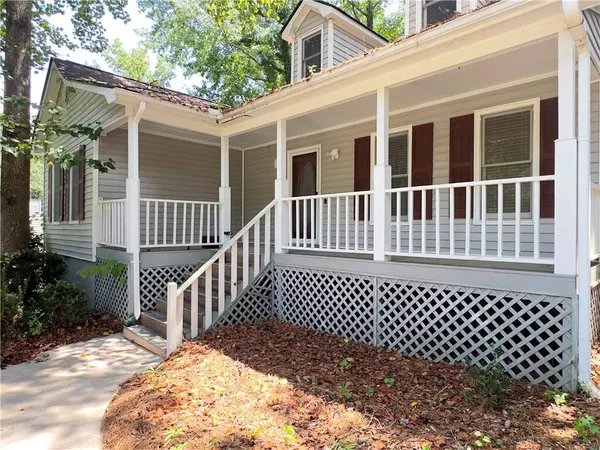3 Beds
2 Baths
1,552 SqFt
3 Beds
2 Baths
1,552 SqFt
Key Details
Property Type Single Family Home
Sub Type Single Family Residence
Listing Status Active
Purchase Type For Sale
Square Footage 1,552 sqft
Price per Sqft $186
Subdivision Crown Forest
MLS Listing ID 7632294
Style Traditional
Bedrooms 3
Full Baths 2
Construction Status Resale
HOA Y/N No
Year Built 1993
Annual Tax Amount $4,434
Tax Year 2024
Lot Size 0.690 Acres
Acres 0.69
Property Sub-Type Single Family Residence
Source First Multiple Listing Service
Property Description
Location
State GA
County Henry
Area Crown Forest
Lake Name None
Rooms
Bedroom Description Master on Main
Other Rooms Outbuilding
Basement None
Main Level Bedrooms 3
Dining Room Separate Dining Room
Kitchen Cabinets Other, Solid Surface Counters
Interior
Interior Features Disappearing Attic Stairs
Heating Central
Cooling Ceiling Fan(s), Central Air
Flooring Carpet, Vinyl
Fireplaces Number 1
Fireplaces Type Factory Built
Equipment None
Window Features Double Pane Windows
Appliance Dishwasher
Laundry Laundry Closet
Exterior
Exterior Feature Private Yard
Parking Features Garage
Garage Spaces 2.0
Fence Back Yard, Front Yard
Pool None
Community Features None
Utilities Available Cable Available, Electricity Available, Phone Available, Sewer Available, Water Available
Waterfront Description None
View Y/N Yes
View Other
Roof Type Composition
Street Surface Paved
Accessibility None
Handicap Access None
Porch Covered, Front Porch, Rear Porch
Private Pool false
Building
Lot Description Private
Story One and One Half
Foundation Concrete Perimeter
Sewer Public Sewer
Water Public
Architectural Style Traditional
Level or Stories One and One Half
Structure Type Vinyl Siding
Construction Status Resale
Schools
Elementary Schools Ola
Middle Schools Ola
High Schools Ola
Others
Senior Community no
Restrictions false
Tax ID 141A01031000
Ownership Fee Simple
Financing no

GET MORE INFORMATION
Agent | License ID: 341037







