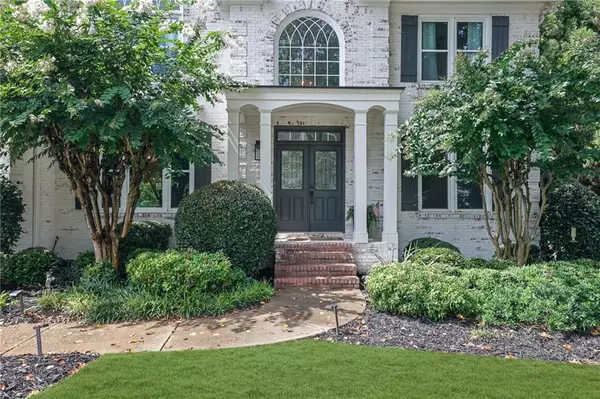5 Beds
5 Baths
4,500 SqFt
5 Beds
5 Baths
4,500 SqFt
Key Details
Property Type Single Family Home
Sub Type Single Family Residence
Listing Status Active
Purchase Type For Sale
Square Footage 4,500 sqft
Price per Sqft $184
Subdivision Lansfaire
MLS Listing ID 7629248
Style Traditional
Bedrooms 5
Full Baths 5
Construction Status Resale
HOA Fees $825/ann
HOA Y/N Yes
Year Built 1998
Annual Tax Amount $7,663
Tax Year 2024
Lot Size 0.390 Acres
Acres 0.39
Property Sub-Type Single Family Residence
Source First Multiple Listing Service
Property Description
The main level includes a private bedroom and full bath ideal for guests or multi-generational living. Upstairs, you'll find four additional bedrooms, including the luxurious primary suite with custom walk-in closets, along with five updated baths showcasing stylish, high-end finishes. Freshly painted inside and out, this home is truly move-in ready. Located in the award-winning North Gwinnett School District (Level Creek Elementary, North Gwinnett Middle, and North Gwinnett High), you'll be minutes from Suwanee's best shopping, dining, and entertainment—including Town Center concerts and activities, Chick-fil-A, Starbucks, and Publix.
Enjoy easy access to I-85, with the Greenway, Mall of Georgia, and Lake Lanier just minutes away. Consistently ranked as one of the Best Places to Raise a Family, Suwanee offers a vibrant community lifestyle—and this home puts you right in the heart of it all.
Location
State GA
County Gwinnett
Area Lansfaire
Lake Name None
Rooms
Bedroom Description Oversized Master
Other Rooms None
Basement Daylight, Exterior Entry, Finished
Main Level Bedrooms 1
Dining Room Open Concept, Separate Dining Room
Kitchen Breakfast Bar, Breakfast Room, Cabinets White, Eat-in Kitchen, Solid Surface Counters, View to Family Room
Interior
Interior Features Cathedral Ceiling(s), Double Vanity, Entrance Foyer 2 Story, High Ceilings 9 ft Upper, High Ceilings 10 ft Main, His and Hers Closets, Tray Ceiling(s), Vaulted Ceiling(s), Walk-In Closet(s)
Heating Central, Natural Gas
Cooling Ceiling Fan(s), Central Air
Flooring Carpet, Luxury Vinyl, Tile
Fireplaces Number 1
Fireplaces Type Family Room, Gas Starter
Equipment Satellite Dish
Window Features Aluminum Frames,Double Pane Windows
Appliance Dishwasher, Disposal, Dryer, Electric Oven, Gas Cooktop, Microwave, Refrigerator, Washer
Laundry Electric Dryer Hookup, In Basement, In Bathroom, Upper Level
Exterior
Exterior Feature None
Parking Features Garage, Garage Door Opener, Garage Faces Front
Garage Spaces 2.0
Fence None
Pool None
Community Features Fishing, Homeowners Assoc, Lake, Street Lights, Swim Team, Tennis Court(s)
Utilities Available Cable Available, Electricity Available, Natural Gas Available, Sewer Available, Underground Utilities, Water Available
Waterfront Description None
View Y/N Yes
View Lake
Roof Type Shingle
Street Surface Asphalt
Accessibility None
Handicap Access None
Porch Covered, Deck, Patio
Private Pool false
Building
Lot Description Back Yard
Story Three Or More
Foundation Concrete Perimeter
Sewer Public Sewer
Water Public
Architectural Style Traditional
Level or Stories Three Or More
Structure Type Brick,Cement Siding,HardiPlank Type
Construction Status Resale
Schools
Elementary Schools Level Creek
Middle Schools North Gwinnett
High Schools North Gwinnett
Others
HOA Fee Include Maintenance Grounds,Swim,Tennis
Senior Community no
Restrictions false
Tax ID R7250 342

GET MORE INFORMATION
Agent | License ID: 341037







