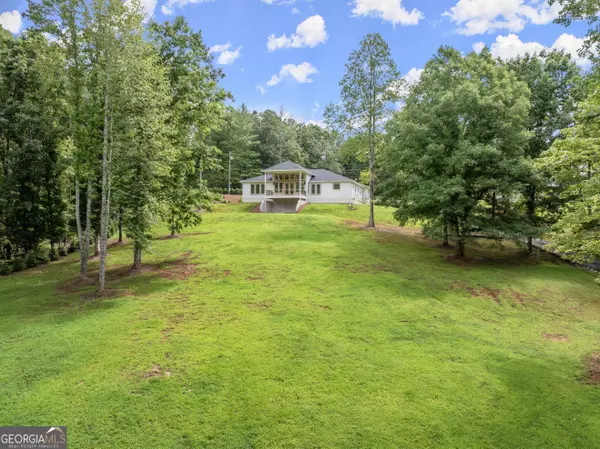3 Beds
2.5 Baths
2,668 SqFt
3 Beds
2.5 Baths
2,668 SqFt
Key Details
Property Type Single Family Home
Sub Type Single Family Residence
Listing Status New
Purchase Type For Sale
Square Footage 2,668 sqft
Price per Sqft $247
Subdivision Fawns Domain
MLS Listing ID 10581804
Style Contemporary
Bedrooms 3
Full Baths 2
Half Baths 1
HOA Y/N No
Year Built 2024
Annual Tax Amount $4,289
Tax Year 2025
Lot Size 1.470 Acres
Acres 1.47
Lot Dimensions 1.47
Property Sub-Type Single Family Residence
Source Georgia MLS 2
Property Description
Location
State GA
County White
Rooms
Basement Concrete, Crawl Space, Exterior Entry, Partial, Unfinished
Interior
Interior Features Double Vanity, High Ceilings, Master On Main Level, Separate Shower, Soaking Tub, Split Bedroom Plan, Tile Bath, Vaulted Ceiling(s), Walk-In Closet(s)
Heating Central, Electric
Cooling Central Air, Heat Pump
Flooring Carpet, Hardwood, Tile
Fireplaces Number 2
Fireplace Yes
Appliance Dryer, Electric Water Heater, Microwave, Other, Range, Refrigerator, Dishwasher
Laundry In Hall
Exterior
Exterior Feature Balcony
Parking Features Garage, Attached, Parking Pad
Garage Spaces 2.0
Community Features None
Utilities Available Electricity Available, High Speed Internet, Phone Available, Sewer Connected, Underground Utilities, Water Available
View Y/N Yes
View Mountain(s), Seasonal View
Roof Type Composition
Total Parking Spaces 2
Garage Yes
Private Pool No
Building
Lot Description Level, Private
Faces East on Hwy 115 from Cleveland, then North on Hwy. 255 turn west on Goat Neck Rd. Approximately 2.5 miles on left
Sewer Septic Tank
Water Private, Shared Well
Structure Type Concrete,Stone
New Construction Yes
Schools
Elementary Schools Out Of Area
Middle Schools White County
High Schools White County
Others
HOA Fee Include None
Tax ID 073 246
Acceptable Financing Credit Report Required, Private Financing Available
Listing Terms Credit Report Required, Private Financing Available
Special Listing Condition New Construction

GET MORE INFORMATION
Agent | License ID: 341037







