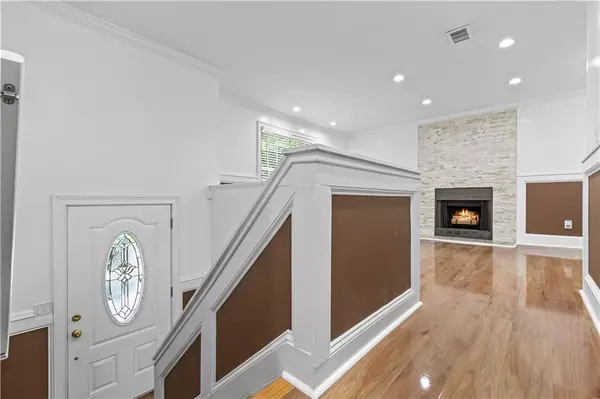3 Beds
2 Baths
1,556 SqFt
3 Beds
2 Baths
1,556 SqFt
Key Details
Property Type Single Family Home
Sub Type Single Family Residence
Listing Status Active
Purchase Type For Sale
Square Footage 1,556 sqft
Price per Sqft $176
Subdivision Forest Downs
MLS Listing ID 7630521
Style Traditional
Bedrooms 3
Full Baths 2
Construction Status Updated/Remodeled
HOA Y/N No
Year Built 1988
Annual Tax Amount $3,112
Tax Year 2024
Lot Size 8,999 Sqft
Acres 0.2066
Property Sub-Type Single Family Residence
Source First Multiple Listing Service
Property Description
**Also Qualifies for Lease-to-Own Program!**
Welcome to **"The Forest"** – a beautifully renovated 3-bedroom, 2-bath split-level home with an optional **4th bedroom or large family room**. This professionally updated home offers a **new construction feel** with high-end finishes throughout.
Step inside to a bright, open layout featuring **luxury flooring**, **modern fixtures**, **recessed lighting**, and a **gourmet kitchen** with **granite countertops**, **stainless steel appliances**, and **custom wood cabinets**.
The spacious **primary suite** includes a designer accent wall, **spa-inspired bathroom**, **soaking tub**, **granite vanity**, and **walk-in closet**. Additional bedrooms are generously sized, and the large bonus/family room is perfect for a home office, guest room, or media space.
Enjoy the **private, level backyard**, ideal for entertaining or relaxing. Located just **5 miles from Hartsfield Airport** and minutes from **Camp Creek Marketplace**, in a quiet and convenient neighborhood.
Don't miss this opportunity — schedule your showing today!
Location
State GA
County Fulton
Area Forest Downs
Lake Name None
Rooms
Bedroom Description Master on Main
Other Rooms None
Basement Finished, Full
Main Level Bedrooms 2
Dining Room Seats 12+, Separate Dining Room
Kitchen Cabinets White
Interior
Interior Features Entrance Foyer 2 Story, Walk-In Closet(s)
Heating Central
Cooling Ceiling Fan(s), Central Air, Electric
Flooring Ceramic Tile, Laminate
Fireplaces Number 1
Fireplaces Type Factory Built, Family Room
Equipment None
Window Features None
Appliance Dishwasher, Disposal, Gas Range, Gas Water Heater, Microwave, Refrigerator
Laundry Laundry Room
Exterior
Exterior Feature Lighting, Rain Gutters
Parking Features Driveway
Fence None
Pool None
Community Features None
Utilities Available Electricity Available, Natural Gas Available, Sewer Available
Waterfront Description None
View Y/N Yes
View City
Roof Type Composition
Street Surface Asphalt
Accessibility None
Handicap Access None
Porch Deck
Private Pool false
Building
Lot Description Back Yard, Cleared, Front Yard, Landscaped, Level
Story Two
Foundation Block
Sewer Public Sewer
Water Public
Architectural Style Traditional
Level or Stories Two
Structure Type HardiPlank Type
Construction Status Updated/Remodeled
Schools
Elementary Schools Liberty Point
Middle Schools Camp Creek
High Schools Langston Hughes
Others
Senior Community no
Restrictions false
Tax ID 09F270401240514

GET MORE INFORMATION
Agent | License ID: 341037







