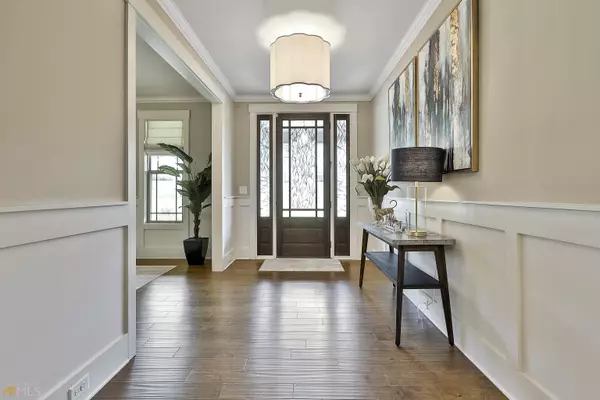4 Beds
3.5 Baths
4,901 SqFt
4 Beds
3.5 Baths
4,901 SqFt
Key Details
Property Type Single Family Home
Sub Type Single Family Residence
Listing Status New
Purchase Type For Rent
Square Footage 4,901 sqft
Subdivision Canoe Club
MLS Listing ID 10579391
Style Craftsman
Bedrooms 4
Full Baths 3
Half Baths 1
HOA Y/N Yes
Year Built 2018
Lot Size 1.070 Acres
Acres 1.07
Lot Dimensions 1.07
Property Sub-Type Single Family Residence
Source Georgia MLS 2
Property Description
Location
State GA
County Fayette
Rooms
Basement None
Dining Room Separate Room
Interior
Interior Features Bookcases, Tray Ceiling(s), Vaulted Ceiling(s), High Ceilings, Double Vanity, Tile Bath, Walk-In Closet(s), Master On Main Level
Heating Central
Cooling Electric
Flooring Hardwood, Tile, Carpet
Fireplaces Number 1
Fireplace Yes
Appliance Dishwasher, Double Oven, Dryer, Microwave, Refrigerator, Stainless Steel Appliance(s), Washer
Laundry Mud Room
Exterior
Parking Features Garage, Attached, Kitchen Level, Garage Door Opener
Fence Fenced, Back Yard
Community Features Clubhouse, Lake, Fitness Center, Pool, Sidewalks, Tennis Court(s), Walk To Schools
Utilities Available High Speed Internet, Sewer Connected, Underground Utilities, Water Available
View Y/N No
Roof Type Composition
Garage Yes
Private Pool No
Building
Lot Description Level, City Lot
Faces Canoe Club entrance is off Lester/Veteran's Pkwy and Hwy 54.
Sewer Public Sewer
Water Public
Structure Type Concrete
New Construction No
Schools
Elementary Schools Cleveland
Middle Schools Bennetts Mill
High Schools Fayette County
Others
HOA Fee Include Maintenance Grounds,Swimming,Tennis
Tax ID 070334005
Special Listing Condition Updated/Remodeled
Pets Allowed Call

GET MORE INFORMATION
Agent | License ID: 341037







