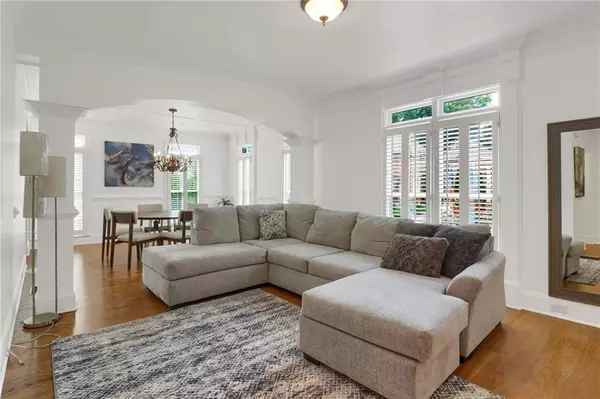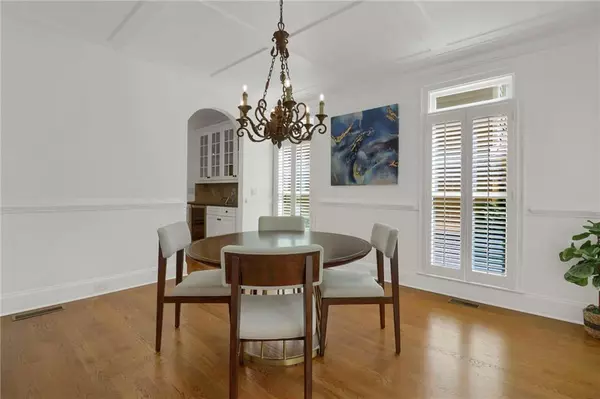4 Beds
4.5 Baths
3,606 SqFt
4 Beds
4.5 Baths
3,606 SqFt
OPEN HOUSE
Sat Aug 16, 1:00pm - 4:00pm
Key Details
Property Type Single Family Home
Sub Type Single Family Residence
Listing Status Active
Purchase Type For Sale
Square Footage 3,606 sqft
Price per Sqft $249
Subdivision Magnolia Square
MLS Listing ID 7614178
Style Craftsman
Bedrooms 4
Full Baths 4
Half Baths 1
Construction Status Resale
HOA Fees $250/mo
HOA Y/N Yes
Year Built 2006
Annual Tax Amount $7,515
Tax Year 2024
Lot Size 1,742 Sqft
Acres 0.04
Property Sub-Type Single Family Residence
Source First Multiple Listing Service
Property Description
The open layout seamlessly connects the living space to the expansive kitchen, making it perfect for family gatherings and entertaining friends. The kitchen is a chef's dream, featuring high-end appliances, ample counter space, and a generous walk-in pantry that will keep your culinary essentials organized and within reach.
Each of the four bedrooms is designed with comfort and privacy in mind, boasting en-suite bathrooms that ensure everyday convenience. The master suite is a true oasis, featuring a lavish walk-in closet and a spa-like bathroom where you can unwind after a long day. Your personal sanctuary awaits, providing the perfect escape within your own home.
As you explore this home, you'll discover an elevator that glides you effortlessly between levels, ensuring that every corner of this residence is easily accessible. Whether you're hosting a gathering in the spacious living room or enjoying a quiet evening on the screened-in deck, you'll find that every space is thoughtfully designed for both relaxation and entertaining.
Step outside to your screened-in deck on the main level or the rear porch on the lower level, where you can savor your morning coffee or host evening soirées while enjoying the serene nature views in private. The rear porch offers additional outdoor space for summer barbecues or simply unwinding with a good book in hand. The home is located within a gated community, providing peace of mind and an additional layer of security.
Located just moments from major highways like I-285 and I-400, this home provides easy access to all that Atlanta has to offer. Enjoy the vibrant local dining, shopping, and entertainment options that Sandy Springs is famous for, all while living in a peaceful community where neighbors become friends.
Don't let this great opportunity pass you by. Hurry and schedule are viewing today.
Location
State GA
County Fulton
Area Magnolia Square
Lake Name None
Rooms
Bedroom Description Oversized Master
Other Rooms None
Basement Daylight
Dining Room Separate Dining Room
Kitchen Breakfast Bar, Eat-in Kitchen, Kitchen Island, Pantry Walk-In, View to Family Room
Interior
Interior Features Crown Molding, Disappearing Attic Stairs, Double Vanity, Elevator, Entrance Foyer, Entrance Foyer 2 Story
Heating Central
Cooling Ceiling Fan(s), Central Air
Flooring Hardwood, Laminate, Wood
Fireplaces Number 2
Fireplaces Type Basement, Family Room
Equipment Satellite Dish
Window Features Insulated Windows,Plantation Shutters
Appliance Dishwasher, Disposal, Double Oven, Microwave, Range Hood
Laundry Laundry Room
Exterior
Exterior Feature Lighting, Rain Gutters
Parking Features Driveway, Garage, Garage Door Opener, Garage Faces Front
Garage Spaces 2.0
Fence Back Yard
Pool None
Community Features Gated, Homeowners Assoc
Utilities Available Cable Available, Electricity Available, Natural Gas Available
Waterfront Description None
View Y/N Yes
View City
Roof Type Shingle
Street Surface Asphalt
Accessibility None
Handicap Access None
Porch Covered, Deck, Enclosed, Front Porch, Screened
Private Pool false
Building
Lot Description Corner Lot
Story Three Or More
Foundation Slab
Sewer Public Sewer
Water Public
Architectural Style Craftsman
Level or Stories Three Or More
Structure Type Brick 3 Sides
Construction Status Resale
Schools
Elementary Schools Woodland - Fulton
Middle Schools Sandy Springs
High Schools North Springs
Others
HOA Fee Include Maintenance Grounds,Trash
Senior Community no
Restrictions false
Tax ID 17 0024 LL1237

GET MORE INFORMATION
Agent | License ID: 341037







