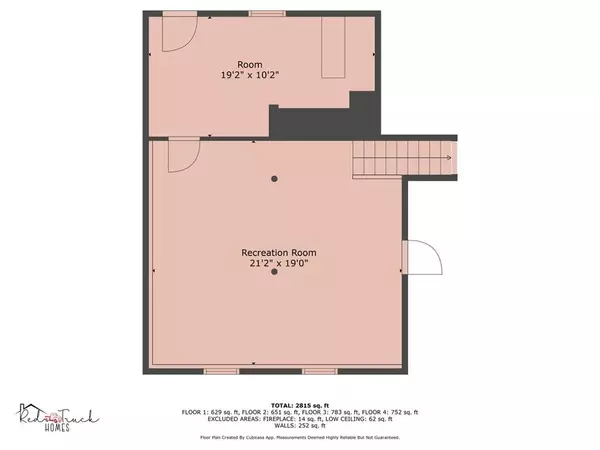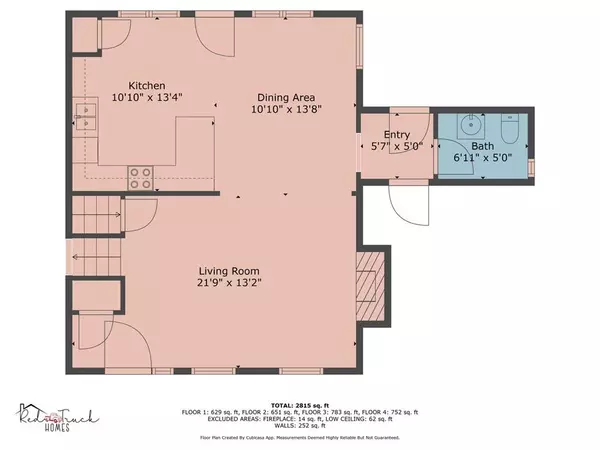4 Beds
3.5 Baths
2,815 SqFt
4 Beds
3.5 Baths
2,815 SqFt
Key Details
Property Type Single Family Home
Sub Type Single Family Residence
Listing Status Coming Soon
Purchase Type For Sale
Square Footage 2,815 sqft
Price per Sqft $133
Subdivision Pine Valley Park
MLS Listing ID 7627134
Style Traditional
Bedrooms 4
Full Baths 3
Half Baths 1
Construction Status Resale
HOA Y/N No
Year Built 1998
Annual Tax Amount $3,548
Tax Year 2024
Lot Size 0.820 Acres
Acres 0.82
Property Sub-Type Single Family Residence
Source First Multiple Listing Service
Property Description
The finished basement is built for entertaining, complete with a custom bar, fiber optic lighting, and a dance floor setup—plus a gas line for a future fireplace or heater. The kitchen includes an electric stove with both electric and gas hookups, and a nearly new dishwasher. The water heater is just 5 years old.
Enjoy smart home upgrades that stay with the home, including a Ring doorbell, Ring floodlight cam, Ecobee thermostat, and smart front door lock.
Outdoor features include a back deck, concrete patio with pergola, oversized 2-car garage, carport addition, mature landscaping, fruit trees, large garden space, custom-built treehouse, and a peaceful creek in the backyard.
Located just minutes from Taylor Farm Park and close to local schools.
$5,000 seller concession with full price offer to help with carpet, countertops, or closing costs.
Priced below market – VERY motivated seller – bring your offer!
Agent is married to seller.
Location
State GA
County Paulding
Area Pine Valley Park
Lake Name None
Rooms
Bedroom Description Double Master Bedroom,Oversized Master
Other Rooms Garage(s), Outbuilding, Pergola, RV/Boat Storage
Basement Finished, Full, Walk-Out Access, Daylight, Exterior Entry, Interior Entry
Dining Room Open Concept
Kitchen Cabinets White, Laminate Counters, Pantry
Interior
Interior Features Crown Molding, Dry Bar, Disappearing Attic Stairs, High Speed Internet, His and Hers Closets, Recessed Lighting
Heating Natural Gas
Cooling Central Air, Ceiling Fan(s)
Flooring Hardwood, Tile, Vinyl, Carpet
Fireplaces Number 1
Fireplaces Type Factory Built, Gas Starter, Living Room, Insert
Equipment Satellite Dish
Window Features Aluminum Frames,Shutters
Appliance Dishwasher, Electric Range, Microwave, Self Cleaning Oven
Laundry Electric Dryer Hookup, In Hall, Upper Level, Laundry Closet
Exterior
Exterior Feature Garden, Rain Gutters
Parking Features Attached, Carport, Driveway, Garage, Garage Faces Front, Kitchen Level
Garage Spaces 2.0
Fence Chain Link
Pool None
Community Features None
Utilities Available Cable Available, Electricity Available, Natural Gas Available, Water Available
Waterfront Description Creek
View Y/N Yes
View Neighborhood
Roof Type Shingle,Ridge Vents,Composition
Street Surface Asphalt
Accessibility None
Handicap Access None
Porch Deck, Front Porch, Patio
Total Parking Spaces 4
Private Pool false
Building
Lot Description Back Yard, Creek On Lot, Wooded, Front Yard
Story Multi/Split
Foundation Slab
Sewer Septic Tank
Water Public
Architectural Style Traditional
Level or Stories Multi/Split
Structure Type Vinyl Siding
Construction Status Resale
Schools
Elementary Schools Bessie L. Baggett
Middle Schools J.A. Dobbins
High Schools Hiram
Others
Senior Community no
Restrictions false
Tax ID 040356
Ownership Fee Simple
Acceptable Financing Cash, Conventional, FHA, VA Loan
Listing Terms Cash, Conventional, FHA, VA Loan
Virtual Tour https://unbranded.visithome.ai/77K9BdUWhtxhUJiHJYFxAD?mu=ft

GET MORE INFORMATION
Agent | License ID: 341037







