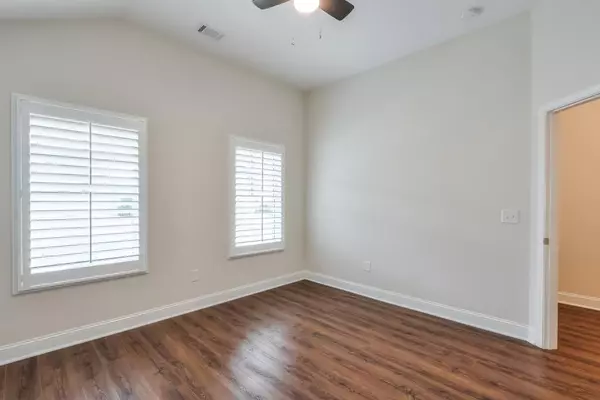3 Beds
2 Baths
2,216 SqFt
3 Beds
2 Baths
2,216 SqFt
Key Details
Property Type Single Family Home
Sub Type Single Family Residence
Listing Status Active
Purchase Type For Sale
Square Footage 2,216 sqft
Price per Sqft $236
Subdivision Mcconnell Green
MLS Listing ID 7625410
Style Cluster Home
Bedrooms 3
Full Baths 2
Construction Status Resale
HOA Fees $2,850/ann
HOA Y/N Yes
Year Built 2019
Annual Tax Amount $1,855
Tax Year 2024
Lot Size 6,011 Sqft
Acres 0.138
Property Sub-Type Single Family Residence
Source First Multiple Listing Service
Property Description
Step inside to a bright, open-concept layout with soaring ceilings and an abundance of natural light. The spacious living room, centered around a cozy fireplace, seamlessly flows into the dining area—perfect for entertaining or simply enjoying a quiet night in.
At the heart of the home, the show-stopping kitchen features crisp white cabinetry, a large island with seating, custom tile backsplash, stainless steel appliances, wine fridge, and an oversized walk-in pantry—making it as practical as it is beautiful.
The expanded primary suite is a true retreat, offering enough room for a sitting area, reading nook, or flexible furniture layout. You'll love the spa-like ensuite bath, featuring a walk-in shower, makeup vanity, skylight, elegant tile floors, and a spacious walk-in closet.
A smart split-bedroom design ensures privacy, with two additional bedrooms and a stylish full bath—perfect for guests or a home office.
Relax and enjoy year-round outdoor living on the screened-in porch, complete with a ceiling fan for those warmer days. Additional thoughtful touches include pull-down attic stairs for easy access to storage and mechanicals—an often-overlooked detail that adds everyday convenience.
Beyond your doorstep, a welcoming community awaits. With an elegant clubhouse, vibrant social scene, and walking groups, there's always something to do and someone to connect with. The friendly atmosphere and tight-knit feel make this more than a neighborhood—it's truly home.
Located just minutes from Lost Mountain Park, the West Cobb Aquatic Center, and the Northwest YMCA, you'll have access to nature trails, fitness facilities, and countless recreational opportunities—perfect for active adults who want to make the most of every day.
Offering a rare blend of style, smart design, and an unbeatable location, this home is the ideal backdrop for your next chapter. Come experience the lifestyle you've been waiting for.
Location
State GA
County Cobb
Area Mcconnell Green
Lake Name None
Rooms
Bedroom Description Master on Main,Split Bedroom Plan
Other Rooms None
Basement None
Main Level Bedrooms 3
Dining Room Open Concept
Kitchen Breakfast Bar, Cabinets White, Kitchen Island, Pantry Walk-In, Stone Counters, View to Family Room
Interior
Interior Features Cathedral Ceiling(s), Double Vanity, High Ceilings 10 ft Main, High Speed Internet, Permanent Attic Stairs, Vaulted Ceiling(s), Walk-In Closet(s)
Heating Central, Forced Air, Natural Gas
Cooling Ceiling Fan(s), Central Air
Flooring Vinyl
Fireplaces Number 1
Fireplaces Type Factory Built, Living Room
Equipment None
Window Features Insulated Windows,Shutters
Appliance Dishwasher, Disposal, Electric Oven, Gas Cooktop, Microwave, Range Hood, Refrigerator
Laundry Common Area, In Hall, Laundry Room, Main Level
Exterior
Exterior Feature Courtyard
Parking Features Attached, Garage, Garage Door Opener, Garage Faces Front, Kitchen Level, Level Driveway
Garage Spaces 2.0
Fence None
Pool None
Community Features Clubhouse
Utilities Available Cable Available, Electricity Available, Natural Gas Available, Phone Available, Sewer Available, Underground Utilities, Water Available
Waterfront Description None
View Y/N Yes
View Trees/Woods
Roof Type Composition
Street Surface Asphalt
Accessibility Grip-Accessible Features
Handicap Access Grip-Accessible Features
Porch Screened, Side Porch
Private Pool false
Building
Lot Description Back Yard, Landscaped, Level
Story One
Foundation Slab
Sewer Public Sewer
Water Public
Architectural Style Cluster Home
Level or Stories One
Structure Type Wood Siding
Construction Status Resale
Schools
Elementary Schools Kemp - Cobb
Middle Schools Lost Mountain
High Schools Hillgrove
Others
HOA Fee Include Maintenance Grounds,Reserve Fund,Trash
Senior Community yes
Restrictions true
Tax ID 19014000470

GET MORE INFORMATION
Agent | License ID: 341037







