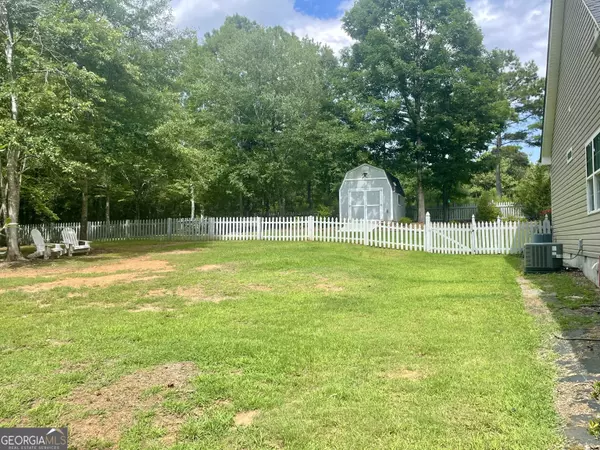3 Beds
2 Baths
2,191 SqFt
3 Beds
2 Baths
2,191 SqFt
Key Details
Property Type Single Family Home
Sub Type Single Family Residence
Listing Status New
Purchase Type For Sale
Square Footage 2,191 sqft
Price per Sqft $193
Subdivision Fairfield Plantation
MLS Listing ID 10576238
Style Ranch
Bedrooms 3
Full Baths 2
HOA Fees $2,010
HOA Y/N Yes
Year Built 2004
Annual Tax Amount $3,318
Tax Year 24
Lot Size 0.630 Acres
Acres 0.63
Lot Dimensions 27442.8
Property Sub-Type Single Family Residence
Source Georgia MLS 2
Property Description
Location
State GA
County Carroll
Rooms
Other Rooms Outbuilding
Basement None
Dining Room Seats 12+, Separate Room
Interior
Interior Features Double Vanity, High Ceilings, Master On Main Level, Separate Shower, Soaking Tub, Split Bedroom Plan, Tile Bath, Tray Ceiling(s), Walk-In Closet(s)
Heating Central
Cooling Central Air
Flooring Hardwood, Tile
Fireplaces Number 1
Fireplace Yes
Appliance Dishwasher, Microwave, Range, Refrigerator
Laundry Mud Room
Exterior
Parking Features Garage, RV Access/Parking, Boat
Fence Back Yard
Community Features Clubhouse, Gated, Golf, Lake, Marina, Playground, Pool, Tennis Court(s)
Utilities Available Cable Available, Electricity Available, High Speed Internet, Sewer Connected, Water Available
View Y/N No
Roof Type Composition
Garage Yes
Private Pool No
Building
Lot Description Level, Private
Faces GPS Friendly, Gated Community, Realtor ID required at gate.
Sewer Public Sewer
Water Public
Structure Type Vinyl Siding
New Construction No
Schools
Elementary Schools Sand Hill
Middle Schools Bay Springs
High Schools Villa Rica
Others
HOA Fee Include Maintenance Structure,Maintenance Grounds,Private Roads,Security,Sewer,Swimming,Tennis,Trash,Water
Tax ID F02 0175
Special Listing Condition Resale

GET MORE INFORMATION
Agent | License ID: 341037







