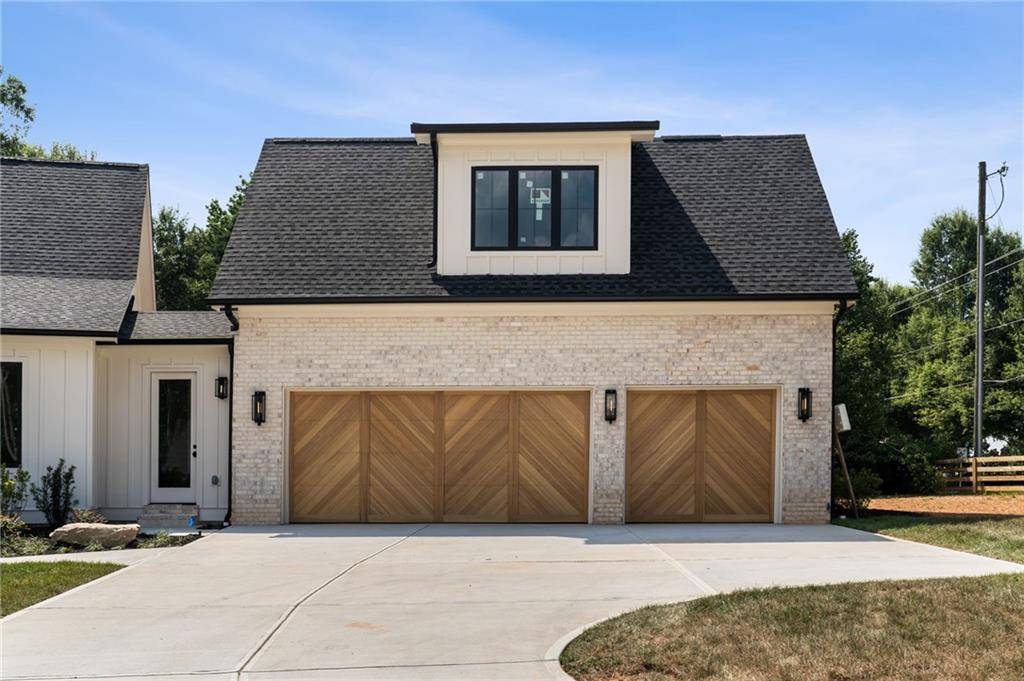5 Beds
4.5 Baths
7,021 SqFt
5 Beds
4.5 Baths
7,021 SqFt
OPEN HOUSE
Sat Jul 12, 1:00pm - 4:00pm
Key Details
Property Type Single Family Home
Sub Type Single Family Residence
Listing Status Active
Purchase Type For Sale
Square Footage 7,021 sqft
Price per Sqft $324
Subdivision Saddle Crossing
MLS Listing ID 7611191
Style Contemporary,Craftsman,Modern
Bedrooms 5
Full Baths 4
Half Baths 1
Construction Status New Construction
HOA Fees $2,000/ann
HOA Y/N Yes
Year Built 2025
Annual Tax Amount $1,157
Tax Year 2024
Lot Size 1.050 Acres
Acres 1.05
Property Sub-Type Single Family Residence
Source First Multiple Listing Service
Property Description
Step through the arched front entry door into a dramatic two-story foyer, where 22-foot vaulted ceilings in kitchen and natural light instantly set a bright and inviting tone. A private office sits just off the foyer, along with a well-appointed powder room for guests. The open-concept living space was designed to gather and connect—anchored by a stunning chef's kitchen with quartz countertops, custom cabinetry, a dramatic island, and sightlines to both the family room and dining area. Oversized windows and a cozy fireplace complete the heart of the home with warmth and style. Tucked away on the main floor, the owner's suite offers a serene retreat with spa-inspired details—dual vanities, a soaking tub, separate shower, and a large walk-in closet. A generous mudroom keeps daily life organized, while a private guest suite with full bath ensures everyone feels at home. Upstairs, you'll find three more spacious bedrooms, each with walk-in closets and access to beautifully finished bathrooms, plus a large bonus space—perfect for a playroom, media room, or lounge. There's also an unfinished room above the garage offering endless possibilities for a home gym, hobby room, or future expansion. An upstairs laundry room adds ease to everyday living. Out back, a covered porch with a fireplace and ceiling fan invites you to enjoy the outdoors year-round—perfect for relaxed mornings or cozy evenings. With room to grow, host, and make lasting memories, this home is where timeless design meets modern luxury.
Location
State GA
County Fulton
Area Saddle Crossing
Lake Name None
Rooms
Bedroom Description Master on Main,Oversized Master
Other Rooms None
Basement Interior Entry, Unfinished
Main Level Bedrooms 2
Dining Room Open Concept
Kitchen Cabinets White, Eat-in Kitchen, Kitchen Island, Pantry, View to Family Room
Interior
Interior Features Beamed Ceilings, Bookcases, Double Vanity, Entrance Foyer 2 Story, Walk-In Closet(s), Wet Bar
Heating Central, Forced Air
Cooling Ceiling Fan(s), Central Air, Zoned
Flooring Hardwood
Fireplaces Number 2
Fireplaces Type Family Room, Outside
Equipment None
Window Features Insulated Windows
Appliance Dishwasher, Disposal, Microwave, Range Hood
Laundry Laundry Room, Upper Level
Exterior
Exterior Feature Private Entrance, Private Yard, Rain Gutters
Parking Features Attached, Garage, Garage Faces Front
Garage Spaces 3.0
Fence None
Pool None
Community Features Street Lights
Utilities Available Cable Available, Electricity Available, Natural Gas Available, Phone Available, Water Available
Waterfront Description None
View Y/N Yes
View Neighborhood, Trees/Woods
Roof Type Composition
Street Surface Asphalt
Accessibility None
Handicap Access None
Porch Covered, Rear Porch
Private Pool false
Building
Lot Description Back Yard, Front Yard, Landscaped
Story Three Or More
Foundation Concrete Perimeter
Sewer Public Sewer
Water Public
Architectural Style Contemporary, Craftsman, Modern
Level or Stories Three Or More
Structure Type Cement Siding,Stone
Construction Status New Construction
Schools
Elementary Schools Crabapple Crossing
Middle Schools Northwestern
High Schools Milton - Fulton
Others
Senior Community no
Restrictions false
Tax ID 22 357010911426

GET MORE INFORMATION
Agent | License ID: 341037







