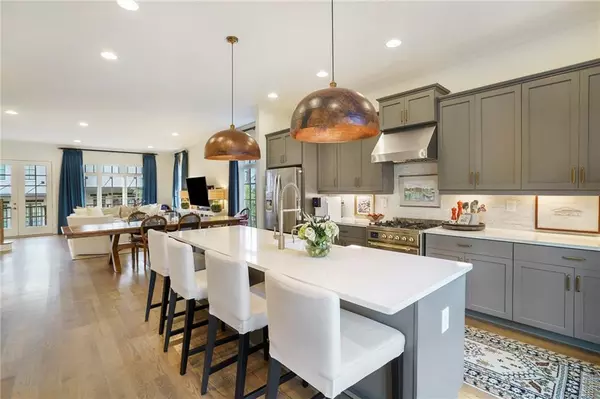4 Beds
3.5 Baths
2,350 SqFt
4 Beds
3.5 Baths
2,350 SqFt
Key Details
Property Type Townhouse
Sub Type Townhouse
Listing Status Active
Purchase Type For Sale
Square Footage 2,350 sqft
Price per Sqft $287
Subdivision Westside Station
MLS Listing ID 7608522
Style Townhouse
Bedrooms 4
Full Baths 3
Half Baths 1
Construction Status Resale
HOA Fees $925/qua
HOA Y/N Yes
Year Built 2019
Annual Tax Amount $8,046
Tax Year 2024
Lot Size 1,559 Sqft
Acres 0.0358
Property Sub-Type Townhouse
Source First Multiple Listing Service
Property Description
Inside, enjoy 10' ceilings, hardwood floors throughout (no carpet here), and elevated finishes like designer lighting from Visual Comfort and a showstopping Italian Ilve Majestic range. The kitchen also features quartz countertops, apron-front sink, and a built-in breakfast nook that makes every morning feel like a moment. The upper level includes a serene primary suite with a frameless glass shower, quartz double vanity, and custom walk-in closet, plus two more bedrooms with shared full bath and a laundry room with added cabinetry. On the terrace level, a bright guest suite or home office with its own full bath and a fenced yard perfect for pets or relaxing with a drink after work. Resort-style amenities are right here: a pool with cabanas and a signature water tower, open-air clubhouse with TVs and lounge seating, covered grilling station with swings, a playground, sidewalks, and green space that make this feel like a true neighborhood. Unlike many townhome developments that feel dense or apartment-like, Westside Station stands apart with its unique mix of detached homes and townhomes giving the entire neighborhood a more open, residential feel. With plenty of guest parking, sidewalks throughout, and thoughtful green space, it feels more like a park tucked into the city than a traditional townhome community. The HOA handles all exterior maintenance from the roof to landscaping so you can simply enjoy it all. Unbeatable location near The Works, Westside Village, Scofflaw Brewing, Publix, Henri's Bakery, Nuevo Laredo, Top Golf, Westside Provisions, and more. This is the one you've been waiting for designer finishes, effortless living, and a neighborhood that truly feels like home.
Location
State GA
County Fulton
Area Westside Station
Lake Name None
Rooms
Bedroom Description Oversized Master
Other Rooms None
Basement None
Dining Room Open Concept, Separate Dining Room
Kitchen Breakfast Bar, Kitchen Island, Pantry, Stone Counters, View to Family Room
Interior
Interior Features Entrance Foyer, High Ceilings 9 ft Lower, High Ceilings 10 ft Main, High Ceilings 10 ft Upper, High Speed Internet, Walk-In Closet(s)
Heating Forced Air, Natural Gas
Cooling Ceiling Fan(s), Central Air, Zoned
Flooring Hardwood
Fireplaces Type None
Equipment None
Window Features Insulated Windows
Appliance Dishwasher, Disposal, Gas Range, Microwave, Refrigerator
Laundry Laundry Room, Upper Level
Exterior
Exterior Feature Balcony, Private Entrance
Parking Features Attached, Garage, Garage Faces Rear
Garage Spaces 2.0
Fence Front Yard
Pool None
Community Features Homeowners Assoc, Near Beltline, Near Schools, Near Shopping, Near Trails/Greenway, Playground, Pool, Sidewalks, Street Lights
Utilities Available Cable Available, Electricity Available, Natural Gas Available, Sewer Available, Water Available
Waterfront Description None
View Y/N Yes
View Trees/Woods
Roof Type Composition
Street Surface Asphalt
Accessibility None
Handicap Access None
Porch Covered, Deck, Patio
Private Pool false
Building
Lot Description Front Yard, Landscaped, Level
Story Three Or More
Foundation None
Sewer Public Sewer
Water Public
Architectural Style Townhouse
Level or Stories Three Or More
Structure Type Brick
Construction Status Resale
Schools
Elementary Schools Bolton Academy
Middle Schools Willis A. Sutton
High Schools North Atlanta
Others
HOA Fee Include Maintenance Grounds,Maintenance Structure,Reserve Fund,Swim,Termite
Senior Community no
Restrictions true
Tax ID 17 0229 LL5710
Ownership Fee Simple
Financing yes
Virtual Tour https://youtube.com/shorts/cUkXJBvlEl0

GET MORE INFORMATION
Agent | License ID: 341037







