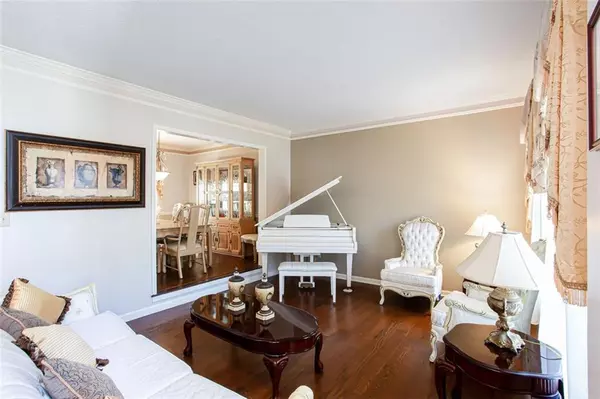5 Beds
2.5 Baths
3,899 SqFt
5 Beds
2.5 Baths
3,899 SqFt
OPEN HOUSE
Sat Jul 26, 2:00pm - 4:00pm
Key Details
Property Type Single Family Home
Sub Type Single Family Residence
Listing Status Active
Purchase Type For Sale
Square Footage 3,899 sqft
Price per Sqft $111
Subdivision Parkwood Forest
MLS Listing ID 7608876
Style Traditional
Bedrooms 5
Full Baths 2
Half Baths 1
Construction Status Resale
HOA Fees $100/ann
HOA Y/N Yes
Year Built 1991
Annual Tax Amount $3,939
Tax Year 2023
Lot Size 0.280 Acres
Acres 0.28
Property Sub-Type Single Family Residence
Source First Multiple Listing Service
Property Description
This beautifully maintained 5-bedroom, 2.5-bath traditional offers nearly 4,000 sq ft of comfortable living in a quiet Snellville neighborhood just minutes from Hwy 78. The updated kitchen features granite countertops, stainless steel appliances, white cabinetry, and a sunny breakfast area—perfect for busy mornings. The main level features hardwood floors throughout (no carpet), a formal living room, and a dramatic two-story great room with built-in storage and a cozy fireplace, perfect for family gatherings.
Upstairs, enjoy generously sized bedrooms and updated bathrooms with plenty of space for everyone. The partially finished basement is ideal for a playroom, home gym, or media space. Outside, a large raised deck overlooks the fully fenced backyard—great for kids, pets, and entertaining.
Additional highlights include a new HVAC system, manicured landscaping, and rare eligibility for 100% financing through PATH and GUCU's zero-down loan. Sellers are motivated—bring your offer and make this your family's next home! Sellers are now offering $15K credit at closing for you to use however you wish - deadline for contract July 29.
Location
State GA
County Gwinnett
Area Parkwood Forest
Lake Name None
Rooms
Bedroom Description None
Other Rooms None
Basement Daylight, Exterior Entry, Interior Entry, Walk-Out Access
Dining Room Separate Dining Room
Kitchen Cabinets White, Solid Surface Counters
Interior
Interior Features High Ceilings 9 ft Main
Heating Central
Cooling Central Air
Flooring Laminate, Carpet, Ceramic Tile, Concrete
Fireplaces Number 1
Fireplaces Type Family Room
Equipment None
Window Features Double Pane Windows
Appliance Dishwasher, Disposal, Gas Water Heater
Laundry Laundry Room
Exterior
Exterior Feature Private Entrance, Private Yard, Rear Stairs, Rain Gutters, Storage
Parking Features Attached, Garage, Garage Faces Front, Kitchen Level, Level Driveway
Garage Spaces 2.0
Fence Back Yard
Pool None
Community Features Homeowners Assoc
Utilities Available Cable Available, Electricity Available, Natural Gas Available, Phone Available, Sewer Available, Water Available
Waterfront Description None
View Y/N Yes
View Neighborhood
Roof Type Composition
Street Surface Asphalt
Accessibility None
Handicap Access None
Porch Deck, Patio
Total Parking Spaces 2
Private Pool false
Building
Lot Description Back Yard, Level, Private
Story Three Or More
Foundation Brick/Mortar
Sewer Public Sewer
Water Public
Architectural Style Traditional
Level or Stories Three Or More
Structure Type Brick
Construction Status Resale
Schools
Elementary Schools Centerville - Gwinnett
Middle Schools Shiloh
High Schools Shiloh
Others
Senior Community no
Restrictions false
Tax ID R6049 281

GET MORE INFORMATION
Agent | License ID: 341037







