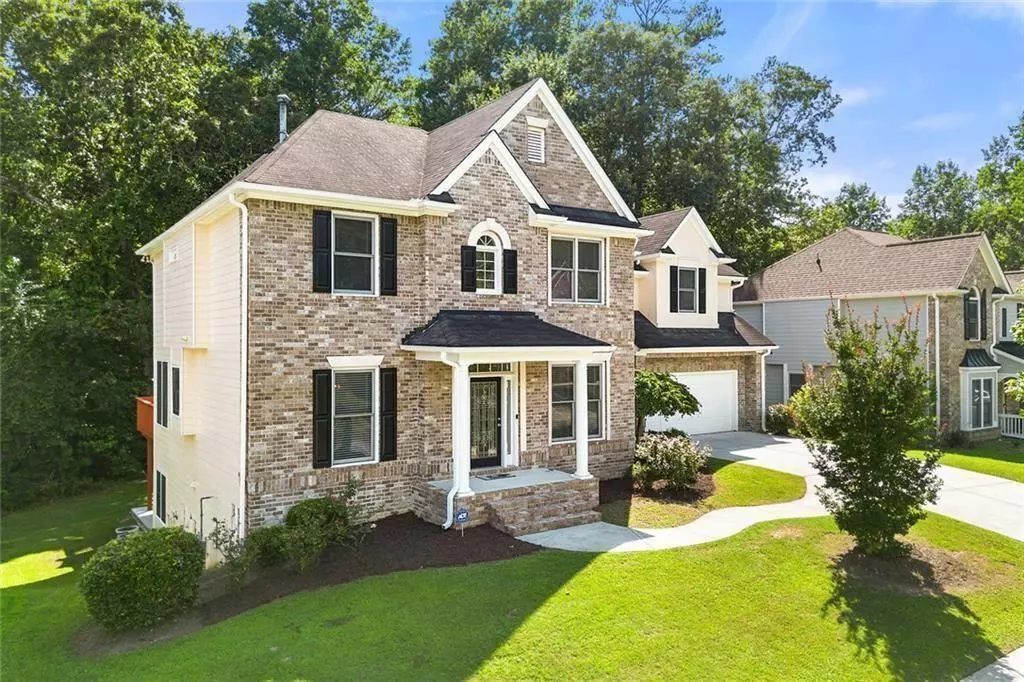
5 Beds
3.5 Baths
3,238 SqFt
5 Beds
3.5 Baths
3,238 SqFt
Key Details
Property Type Single Family Home
Sub Type Single Family Residence
Listing Status Active
Purchase Type For Sale
Square Footage 3,238 sqft
Price per Sqft $145
Subdivision Walden Park
MLS Listing ID 7599080
Style Traditional
Bedrooms 5
Full Baths 3
Half Baths 1
Construction Status Resale
HOA Fees $650/ann
HOA Y/N Yes
Year Built 2003
Annual Tax Amount $5,883
Tax Year 2024
Lot Size 0.693 Acres
Acres 0.693
Property Sub-Type Single Family Residence
Source First Multiple Listing Service
Property Description
Over 3,000 square feet of thoughtfully designed living space, including a full finished basement!
Walden Park is renowned for its family-friendly atmosphere and exceptional amenities, including:
Swimming Pool, Tennis and Basketball Courts, Nature Trails, Clubhouse.
Location
State GA
County Fulton
Area Walden Park
Lake Name None
Rooms
Bedroom Description Oversized Master
Other Rooms None
Basement Exterior Entry, Finished, Finished Bath, Full
Dining Room Separate Dining Room
Kitchen Kitchen Island, Pantry, View to Family Room, Wine Rack
Interior
Interior Features High Ceilings 10 ft Main, Walk-In Closet(s)
Heating Central, Forced Air
Cooling Dual
Flooring Carpet, Hardwood
Fireplaces Number 2
Fireplaces Type Factory Built, Family Room, Gas Log
Equipment None
Window Features None
Appliance Dishwasher, Electric Cooktop, Electric Oven, Microwave, Refrigerator
Laundry Upper Level
Exterior
Exterior Feature Private Yard
Parking Features Garage Door Opener, Driveway, Garage, Garage Faces Front
Garage Spaces 2.0
Fence None
Pool None
Community Features Clubhouse, Near Public Transport, Near Schools, Near Shopping, Near Trails/Greenway, Pool, Sidewalks, Street Lights, Swim Team, Tennis Court(s)
Utilities Available Sewer Available, Underground Utilities
Waterfront Description None
View Y/N Yes
View Trees/Woods
Roof Type Composition
Street Surface Asphalt
Accessibility None
Handicap Access None
Porch Deck
Total Parking Spaces 6
Private Pool false
Building
Lot Description Back Yard, Front Yard, Landscaped, Level
Story Two
Foundation Slab
Sewer Public Sewer
Water Public
Architectural Style Traditional
Level or Stories Two
Structure Type Stone,Wood Siding
Construction Status Resale
Schools
Elementary Schools Cliftondale
Middle Schools Renaissance
High Schools Langston Hughes
Others
HOA Fee Include Maintenance Grounds,Tennis
Senior Community no
Restrictions false
Tax ID 14F0157 LL1138
Acceptable Financing Cash, Conventional, FHA, VA Loan
Listing Terms Cash, Conventional, FHA, VA Loan

GET MORE INFORMATION

Agent | License ID: 341037







