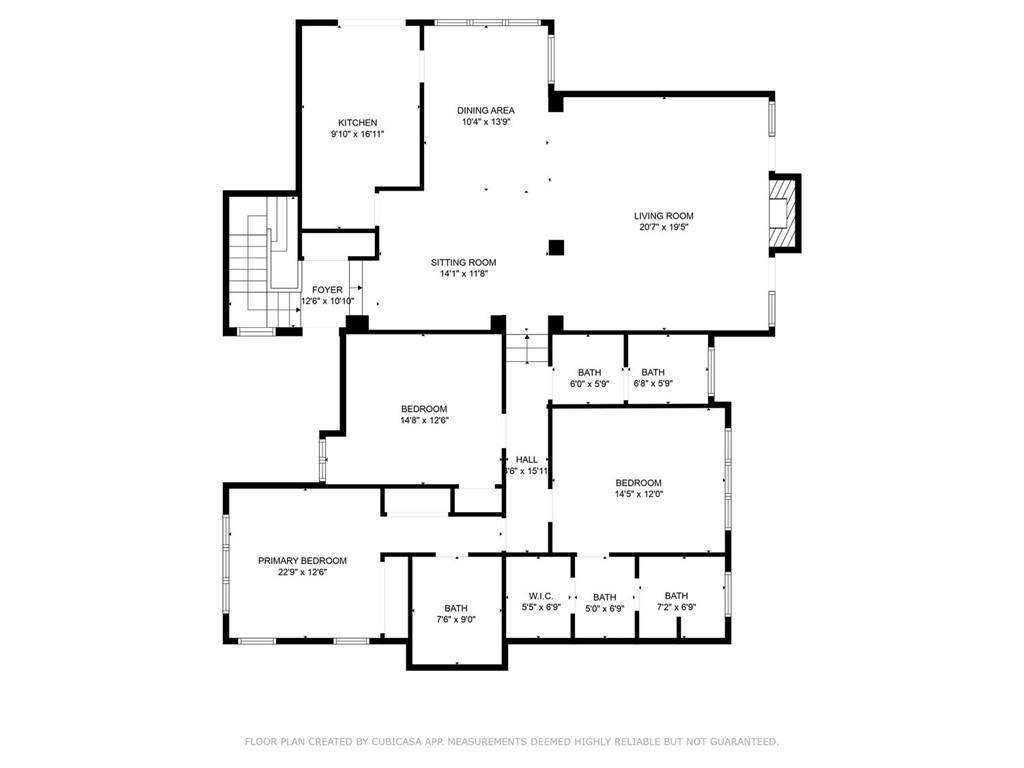3 Beds
4 Baths
3,282 SqFt
3 Beds
4 Baths
3,282 SqFt
OPEN HOUSE
Sun Jun 08, 3:00pm - 5:00pm
Tue Jun 10, 12:00pm - 2:00pm
Key Details
Property Type Single Family Home
Sub Type Single Family Residence
Listing Status Active
Purchase Type For Sale
Square Footage 3,282 sqft
Price per Sqft $335
Subdivision Druid Hills
MLS Listing ID 7593460
Style Ranch,Chalet
Bedrooms 3
Full Baths 4
Construction Status Resale
HOA Y/N No
Year Built 1979
Annual Tax Amount $12,200
Tax Year 2024
Lot Size 0.670 Acres
Acres 0.67
Property Sub-Type Single Family Residence
Source First Multiple Listing Service
Property Description
expansive, private, and wooded 29,185 sq ft lot, offering a peaceful retreat just steps from The Fernbank Museum
and The Druid Hills Golf Course, and only minutes from Decatur, Virginia Highlands, The Beltline, parks, and
more. Inside, skylights, vaulted ceilings, and picture windows flood the open floor plan with natural light,
creating an airy and inviting atmosphere. The home features an updated kitchen with top-of-the-line appliances,
and modernized bathrooms. Enjoy the flexibility of dual master suites and a finished terrace level, perfect for a
den, office, or additional bedroom. Relax or entertain on decks overlooking your private, wooded backyard.
Additional highlights include a custom split seam metal and shingle roof, a spacious two-car garage, and an
unbeatable location within walking distance to shops, Emory University, and the CDC. This rare opportunity
offers 3 bedrooms, 4 baths, and the best of Druid Hills living—don't miss your chance to call this truly special
property home.
Location
State GA
County Dekalb
Lake Name None
Rooms
Bedroom Description Master on Main,Roommate Floor Plan,Split Bedroom Plan
Other Rooms None
Basement Daylight, Finished, Finished Bath, Full
Main Level Bedrooms 3
Dining Room Seats 12+, Separate Dining Room
Interior
Interior Features High Ceilings 10 ft Main, Bookcases, High Ceilings 10 ft Lower, Cathedral Ceiling(s), High Speed Internet, His and Hers Closets, Walk-In Closet(s)
Heating Central, Natural Gas
Cooling Central Air, Ceiling Fan(s)
Flooring Ceramic Tile, Hardwood
Fireplaces Number 2
Fireplaces Type Gas Log, Gas Starter, Great Room, Other Room
Window Features Double Pane Windows,Skylight(s)
Appliance Dishwasher, Double Oven, Dryer, Electric Oven, Gas Cooktop, Microwave, Refrigerator, Washer
Laundry In Basement, Laundry Room
Exterior
Exterior Feature Private Entrance, Private Yard
Parking Features Attached, Garage, Covered, Drive Under Main Level, Driveway, Garage Door Opener, Garage Faces Rear
Garage Spaces 2.0
Fence None
Pool None
Community Features Golf, Near Schools, Near Shopping
Utilities Available Cable Available, Electricity Available, Natural Gas Available, Phone Available, Sewer Available
Waterfront Description None
View Trees/Woods
Roof Type Shingle,Other
Street Surface Asphalt
Accessibility None
Handicap Access None
Porch Covered, Deck, Front Porch
Total Parking Spaces 2
Private Pool false
Building
Lot Description Back Yard, Creek On Lot, Landscaped, Private, Wooded
Story Two
Foundation Slab
Sewer Public Sewer
Water Public
Architectural Style Ranch, Chalet
Level or Stories Two
Structure Type Stone,Wood Siding
New Construction No
Construction Status Resale
Schools
Elementary Schools Fernbank
Middle Schools Druid Hills
High Schools Druid Hills
Others
Senior Community no
Restrictions false
Special Listing Condition None
Virtual Tour https://www.zillow.com/view-imx/decca5f7-1cc1-4631-ba86-b34b971d649c?

GET MORE INFORMATION
Agent | License ID: 341037







