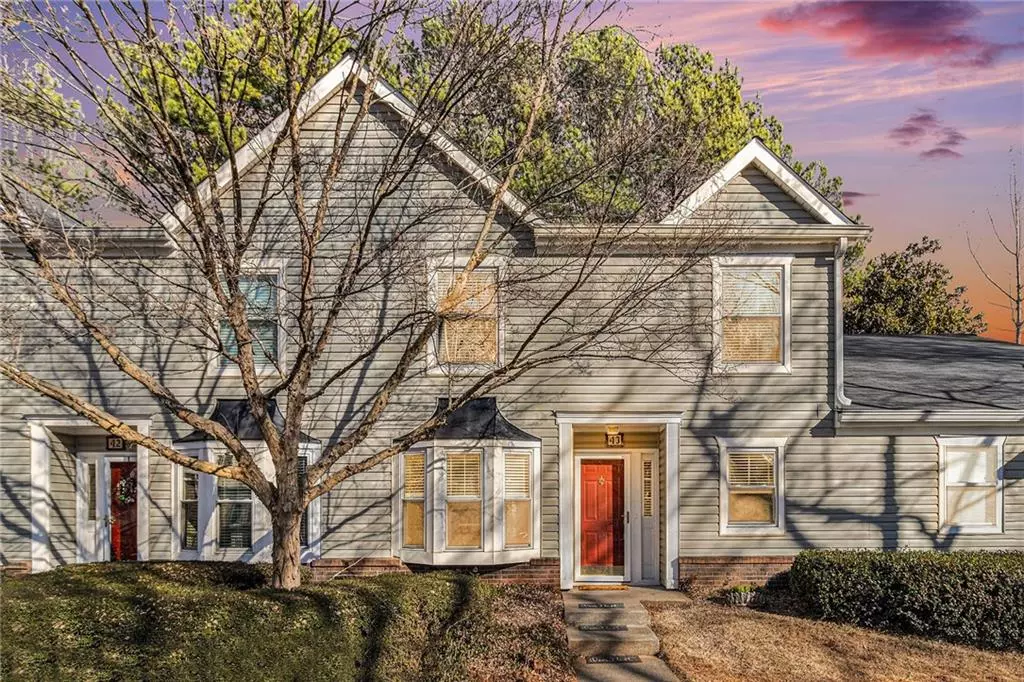3 Beds
2.5 Baths
2,350 SqFt
3 Beds
2.5 Baths
2,350 SqFt
Key Details
Property Type Townhouse
Sub Type Townhouse
Listing Status Active
Purchase Type For Rent
Square Footage 2,350 sqft
Subdivision Condominiums Of Avondale Estates
MLS Listing ID 7529214
Style Townhouse
Bedrooms 3
Full Baths 2
Half Baths 1
HOA Y/N No
Originating Board First Multiple Listing Service
Year Built 1984
Available Date 2025-03-05
Lot Size 1,742 Sqft
Acres 0.04
Property Sub-Type Townhouse
Property Description
Upstairs, you'll find a generously sized master bedroom with a private en-suite bath, as well as two additional large bedrooms and a full bathroom. For added convenience, the second floor also includes a laundry area, making chores a breeze. The complex offers a range of amenities, including an expertly maintained pool and tennis/pickleball courts, providing opportunities for outdoor enjoyment.
Located just a short walk from Avondale Lake, local parks, The Museum School, and the DeKalb School of the Arts, this home offers both convenience and a vibrant community atmosphere. Don't miss the chance to call this fantastic townhouse your new home!
Location
State GA
County Dekalb
Lake Name None
Rooms
Bedroom Description None
Other Rooms None
Basement None
Dining Room Open Concept
Interior
Interior Features Disappearing Attic Stairs, Double Vanity, His and Hers Closets, Wet Bar
Heating Central, Forced Air
Cooling Ceiling Fan(s), Central Air
Flooring Hardwood, Tile
Fireplaces Number 1
Fireplaces Type Factory Built, Gas Starter, Living Room
Window Features None
Appliance Dishwasher, Dryer, Gas Oven, Gas Range, Microwave, Refrigerator, Washer
Laundry Upper Level
Exterior
Exterior Feature Private Entrance, Storage, Tennis Court(s)
Parking Features Parking Lot, Unassigned
Fence None
Pool Fenced, In Ground, Private
Community Features Homeowners Assoc, Near Public Transport, Near Schools, Near Shopping, Pickleball, Pool, Sidewalks, Tennis Court(s)
Utilities Available Cable Available, Electricity Available, Natural Gas Available, Phone Available, Sewer Available, Water Available
Waterfront Description None
View City
Roof Type Asbestos Shingle,Shingle
Street Surface Asphalt
Accessibility None
Handicap Access None
Porch Patio
Total Parking Spaces 2
Private Pool true
Building
Lot Description Back Yard, Landscaped
Story Two
Architectural Style Townhouse
Level or Stories Two
Structure Type Vinyl Siding
New Construction No
Schools
Elementary Schools Avondale
Middle Schools Druid Hills
High Schools Druid Hills
Others
Senior Community no
Tax ID 15 217 15 029

GET MORE INFORMATION
Agent | License ID: 341037







