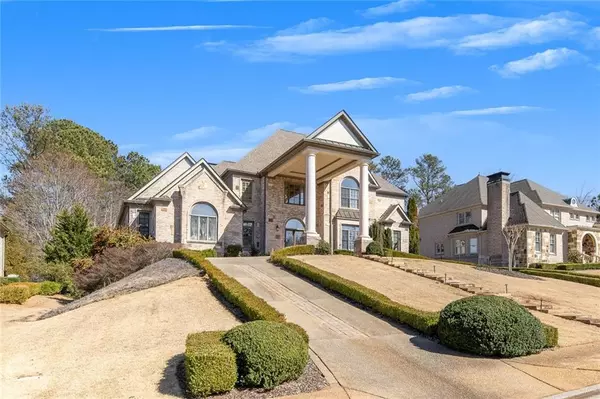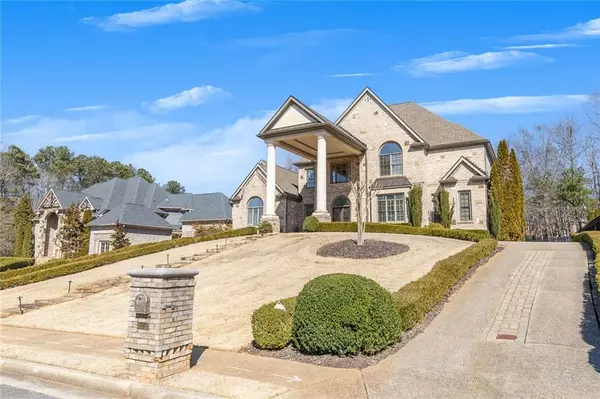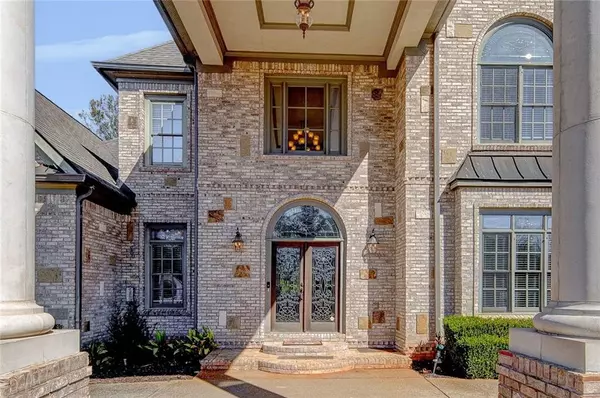5 Beds
5.5 Baths
5,912 SqFt
5 Beds
5.5 Baths
5,912 SqFt
Key Details
Property Type Single Family Home
Sub Type Single Family Residence
Listing Status Active
Purchase Type For Sale
Square Footage 5,912 sqft
Price per Sqft $228
Subdivision Lanesborough
MLS Listing ID 7531591
Style Traditional
Bedrooms 5
Full Baths 5
Half Baths 1
Construction Status Resale
HOA Y/N No
Originating Board First Multiple Listing Service
Year Built 2005
Annual Tax Amount $4,965
Tax Year 2024
Lot Size 0.740 Acres
Acres 0.74
Property Sub-Type Single Family Residence
Property Description
Step inside to a breathtaking grand entrance with domed ceilings in the foyer and great room. The great room is a showstopper with a soaring two-story limestone fireplace. The chef's kitchen is a culinary dream, complete with an island, breakfast area, and a cozy keeping room.
The main-level master retreat offers a serene escape with a private sitting area, while all secondary bedrooms are oversized and include private ensuite bathrooms with large walk-in closets. A separate nanny's suite with a private entrance adds even more versatility.
The expansive backyard provides ample space for a pool or outdoor amenities, and the unfinished basement offers endless possibilities—it's large enough to create a full in-law or teen suite and is already plumbed for a bathroom. The spacious deck and stunning covered patio below provide the perfect setting for entertaining guests or savoring a morning coffee and an evening nightcap in total relaxation. Spacious three-car garage with plenty of room for Recreational Toys! Top Rated School Districts. This exceptional home is a rare find—schedule your private tour today by Appointment Only!
Location
State GA
County Cobb
Lake Name None
Rooms
Bedroom Description Master on Main,Oversized Master,Sitting Room
Other Rooms None
Basement Bath/Stubbed, Daylight, Exterior Entry, Full, Interior Entry, Unfinished
Main Level Bedrooms 1
Dining Room Dining L, Separate Dining Room
Interior
Interior Features Crown Molding, Disappearing Attic Stairs, Double Vanity, Entrance Foyer 2 Story, His and Hers Closets, Tray Ceiling(s), Walk-In Closet(s)
Heating Central, Forced Air, Natural Gas, Zoned
Cooling Ceiling Fan(s), Central Air, Multi Units, Zoned
Flooring Carpet, Ceramic Tile, Hardwood
Fireplaces Number 2
Fireplaces Type Family Room, Great Room
Window Features Double Pane Windows
Appliance Dishwasher, Disposal
Laundry Laundry Room, Main Level
Exterior
Exterior Feature Private Yard
Parking Features Driveway, Garage, Garage Door Opener
Garage Spaces 3.0
Fence Back Yard, Fenced
Pool None
Community Features Near Schools, Near Shopping, Other
Utilities Available Cable Available, Electricity Available, Natural Gas Available, Sewer Available, Underground Utilities, Water Available
Waterfront Description None
View Other
Roof Type Composition
Street Surface Paved
Accessibility Accessible Approach with Ramp
Handicap Access Accessible Approach with Ramp
Porch Covered, Deck, Patio
Private Pool false
Building
Lot Description Back Yard, Landscaped
Story Two
Foundation Concrete Perimeter
Sewer Public Sewer
Water Public
Architectural Style Traditional
Level or Stories Two
Structure Type Brick,Other
New Construction No
Construction Status Resale
Schools
Elementary Schools Due West
Middle Schools Lost Mountain
High Schools Harrison
Others
Senior Community no
Restrictions false
Tax ID 20029700670
Special Listing Condition None

GET MORE INFORMATION
Agent | License ID: 341037







