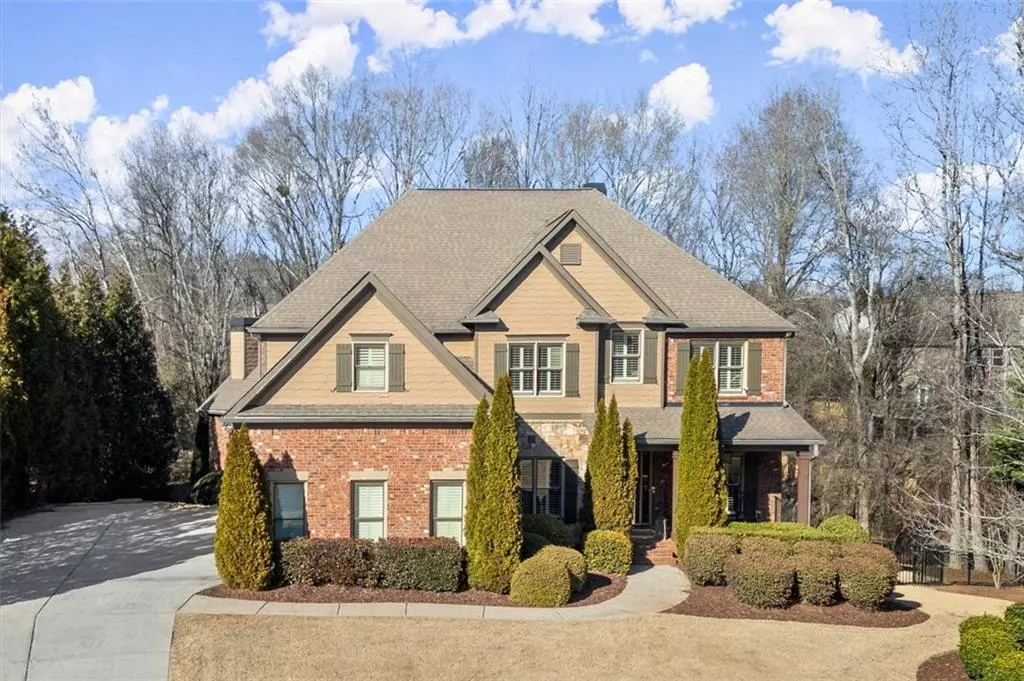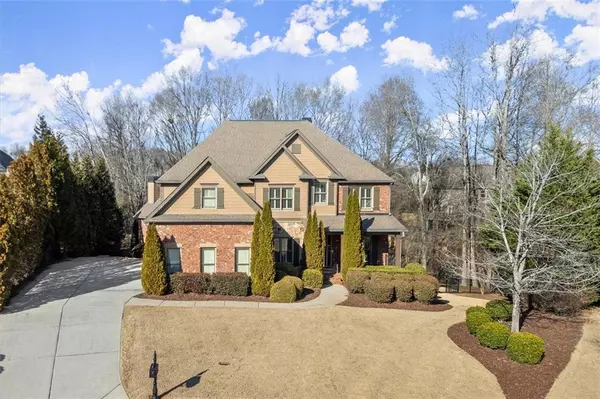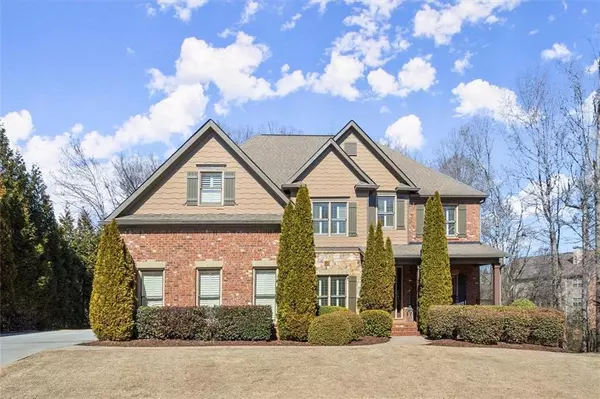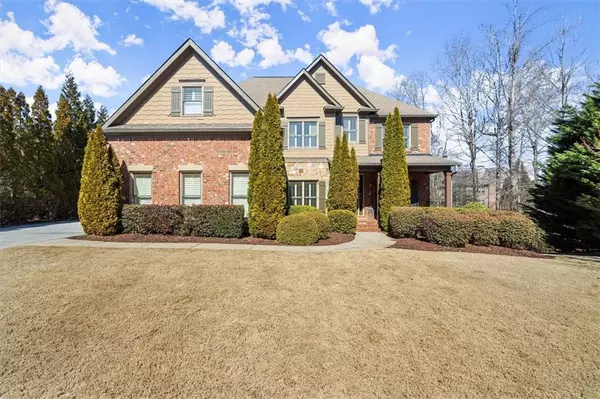5 Beds
5 Baths
4,076 SqFt
5 Beds
5 Baths
4,076 SqFt
Key Details
Property Type Single Family Home
Sub Type Single Family Residence
Listing Status Active
Purchase Type For Sale
Square Footage 4,076 sqft
Price per Sqft $257
Subdivision Telfair
MLS Listing ID 7530920
Style Traditional
Bedrooms 5
Full Baths 5
Construction Status Resale
HOA Fees $450
HOA Y/N Yes
Originating Board First Multiple Listing Service
Year Built 2010
Annual Tax Amount $7,575
Tax Year 2024
Lot Size 0.440 Acres
Acres 0.44
Property Sub-Type Single Family Residence
Property Description
Upon entering, you're welcomed by high ceilings and hardwood floors that flow into the bright family room, where an elegant coffered ceiling and oversized stacked stone fireplace create a perfect setting for cozy evenings.
Adjacent is the open kitchen, complete with granite countertops and a butler's pantry, making it ideal for hosting gatherings. The formal dining room, adorned with plantation shutters, sets the stage for sophisticated dining experiences.
The main level features a convenient guest suite with a full bath, providing privacy for visitors.
Upstairs, the primary suite offers a walk-in closet connected to an upstairs laundry room, enhancing everyday convenience. The media room, with added insulation for soundproofing, features a shiplap wall and built-in cabinets, ready for family fun and entertainment. An accent wall in the upstairs front bedroom and hallway adds character and charm.
The home includes an unfinished basement with sheetrock in the family room and a finished full bath with plumbing for a future washer and dryer, offering ample potential and storage space. A three-car garage provides additional convenience.
Step outside to your private oasis, featuring a fenced-in backyard with a custom pool, swim-up seating, and a sun deck, surrounded by stamped concrete decking. Additional trees enhance the privacy of this serene sanctuary, perfect for entertaining friends and family. Enjoy luxury living in this exceptional residence where every detail is thoughtfully designed.
Location
State GA
County Forsyth
Lake Name None
Rooms
Bedroom Description Oversized Master
Other Rooms None
Basement Daylight, Exterior Entry, Finished Bath, Full, Interior Entry, Unfinished
Main Level Bedrooms 1
Dining Room Butlers Pantry, Separate Dining Room
Interior
Interior Features Bookcases, Cathedral Ceiling(s), Coffered Ceiling(s), Crown Molding, Entrance Foyer, High Ceilings 9 ft Main, High Ceilings 10 ft Upper, His and Hers Closets, Tray Ceiling(s), Walk-In Closet(s)
Heating Central
Cooling Ceiling Fan(s), Central Air
Flooring Carpet, Hardwood, Tile
Fireplaces Number 2
Fireplaces Type Family Room, Gas Starter, Keeping Room, Stone
Window Features Plantation Shutters
Appliance Dishwasher, Disposal, Double Oven, Electric Oven, Gas Range, Range Hood, Self Cleaning Oven
Laundry Laundry Room, Upper Level
Exterior
Exterior Feature Private Yard
Parking Features Driveway, Garage, Garage Door Opener, Garage Faces Side, Kitchen Level, Level Driveway
Garage Spaces 3.0
Fence Back Yard, Wrought Iron
Pool Fenced, In Ground
Community Features Clubhouse, Homeowners Assoc, Near Trails/Greenway, Pool, Street Lights, Tennis Court(s)
Utilities Available Cable Available, Electricity Available, Natural Gas Available, Phone Available, Sewer Available, Underground Utilities, Water Available
Waterfront Description None
View Trees/Woods
Roof Type Composition
Street Surface Asphalt
Accessibility None
Handicap Access None
Porch Deck, Front Porch, Patio
Private Pool false
Building
Lot Description Back Yard, Cul-De-Sac, Front Yard, Landscaped, Wooded
Story Three Or More
Foundation Brick/Mortar, Combination
Sewer Public Sewer
Water Public
Architectural Style Traditional
Level or Stories Three Or More
Structure Type Brick 3 Sides,Cement Siding,Shingle Siding
New Construction No
Construction Status Resale
Schools
Elementary Schools Kelly Mill
Middle Schools Hendricks
High Schools West Forsyth
Others
Senior Community no
Restrictions false
Tax ID 056 251
Special Listing Condition None
Virtual Tour https://iframe.videodelivery.net/8e0204c9cac8020bfed6785466002b50

GET MORE INFORMATION
Agent | License ID: 341037







