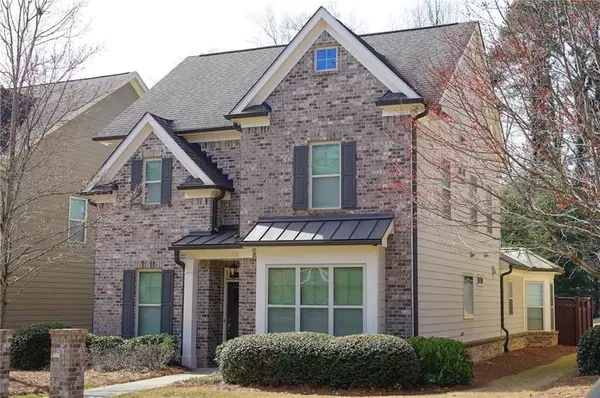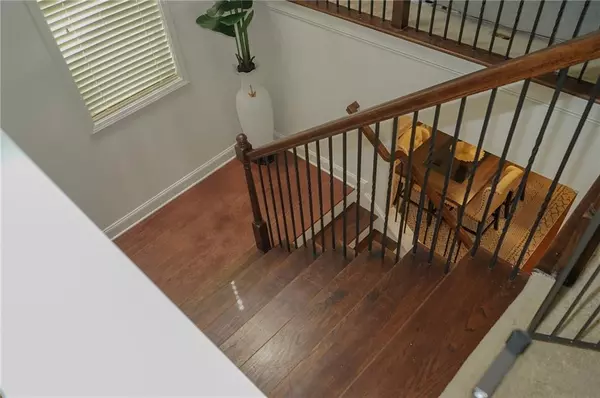3 Beds
2.5 Baths
2,827 SqFt
3 Beds
2.5 Baths
2,827 SqFt
Key Details
Property Type Single Family Home
Sub Type Single Family Residence
Listing Status Active
Purchase Type For Sale
Square Footage 2,827 sqft
Price per Sqft $210
Subdivision Sherwood Park
MLS Listing ID 7529119
Style Traditional
Bedrooms 3
Full Baths 2
Half Baths 1
Construction Status Resale
HOA Fees $570
HOA Y/N Yes
Originating Board First Multiple Listing Service
Year Built 2014
Annual Tax Amount $4,824
Tax Year 2024
Lot Size 4,573 Sqft
Acres 0.105
Property Sub-Type Single Family Residence
Property Description
Step inside to an inviting open floor plan with beautiful hardwood floors, recessed lighting, and abundant natural light. The main-floor owner's suite is a true retreat, featuring a tray ceiling, spa-like bath with dual vanities, a walk-in closet, a soaking tub, and a separate shower.
The chef's kitchen is designed for both style and function, boasting granite countertops, a tile backsplash, stainless steel appliances, and a pantry. Cozy up by the gas log fireplace in the living area or enjoy the flexibility of the bonus room—perfect for a home office or formal dining.
Upstairs, you'll find two spacious bedrooms, a full bath with double sinks, and an oversized flex space—great for a playroom, media room, or second office.
Outside, enjoy the private fenced backyard, green space, and a two-car garage. With neighborhood sidewalks and low-maintenance living, this home is move-in ready and waiting for you!
?? Don't miss this one—schedule your tour today!
Location
State GA
County Cobb
Lake Name None
Rooms
Bedroom Description Master on Main
Other Rooms None
Basement None
Main Level Bedrooms 1
Dining Room Open Concept, Separate Dining Room
Interior
Interior Features High Ceilings 9 ft Main, High Ceilings 10 ft Upper, High Speed Internet, Tray Ceiling(s), Walk-In Closet(s)
Heating Central, Forced Air
Cooling Central Air
Flooring Carpet, Ceramic Tile, Hardwood
Fireplaces Number 1
Fireplaces Type Gas Starter, Glass Doors, Great Room
Window Features Double Pane Windows
Appliance Dishwasher, Disposal, Gas Oven, Gas Range, Microwave, Refrigerator
Laundry Main Level
Exterior
Exterior Feature Private Entrance, Private Yard
Parking Features Garage, Garage Door Opener
Garage Spaces 2.0
Fence Back Yard, Front Yard
Pool None
Community Features Clubhouse, Dog Park
Utilities Available Natural Gas Available, Underground Utilities
Waterfront Description None
View Other
Roof Type Composition
Street Surface Concrete
Accessibility None
Handicap Access None
Porch Front Porch, Patio
Private Pool false
Building
Lot Description Back Yard
Story Two
Foundation Slab
Sewer Public Sewer
Water Public
Architectural Style Traditional
Level or Stories Two
Structure Type Brick Front,Concrete
New Construction No
Construction Status Resale
Schools
Elementary Schools King Springs
Middle Schools Griffin
High Schools Campbell
Others
Senior Community no
Restrictions false
Tax ID 17038201440
Special Listing Condition None

GET MORE INFORMATION
Agent | License ID: 341037







