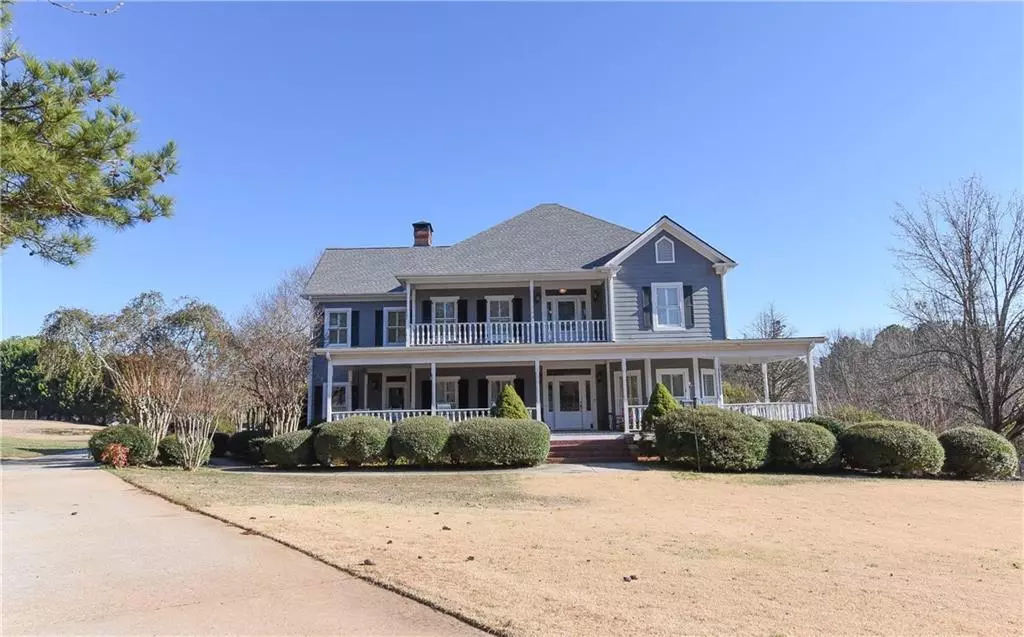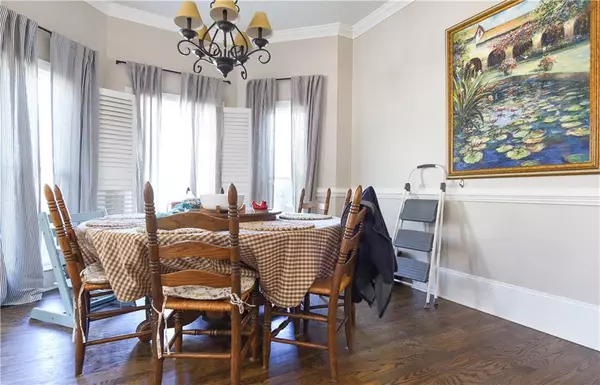4 Beds
3.5 Baths
4,211 SqFt
4 Beds
3.5 Baths
4,211 SqFt
Key Details
Property Type Single Family Home
Sub Type Single Family Residence
Listing Status Active
Purchase Type For Sale
Square Footage 4,211 sqft
Price per Sqft $154
MLS Listing ID 7528936
Style Country,Rustic,Victorian
Bedrooms 4
Full Baths 3
Half Baths 1
Construction Status Resale
HOA Y/N No
Originating Board First Multiple Listing Service
Year Built 1991
Annual Tax Amount $5,209
Tax Year 2023
Lot Size 2.230 Acres
Acres 2.23
Property Sub-Type Single Family Residence
Property Description
Location
State GA
County Gwinnett
Lake Name None
Rooms
Bedroom Description Double Master Bedroom,Master on Main,Oversized Master
Other Rooms Other
Basement Bath/Stubbed, Boat Door, Daylight, Exterior Entry, Interior Entry, Unfinished
Main Level Bedrooms 1
Dining Room Separate Dining Room
Interior
Interior Features Bookcases, His and Hers Closets, Walk-In Closet(s)
Heating Natural Gas, Other
Cooling Ceiling Fan(s), Central Air
Flooring Carpet, Tile, Other
Fireplaces Number 2
Fireplaces Type Brick, Family Room, Other Room
Window Features Double Pane Windows
Appliance Dishwasher, Microwave, Tankless Water Heater
Laundry Main Level, Mud Room
Exterior
Exterior Feature Balcony, Rear Stairs
Parking Features Attached, Driveway, Garage, Garage Door Opener, Kitchen Level, Parking Pad
Garage Spaces 2.0
Fence Back Yard, Chain Link, Fenced
Pool In Ground, Pool/Spa Combo, Private, Waterfall
Community Features None
Utilities Available Electricity Available, Water Available
Waterfront Description None
View Other
Roof Type Composition
Street Surface Asphalt
Accessibility None
Handicap Access None
Porch Front Porch, Patio, Rear Porch, Screened, Side Porch
Private Pool true
Building
Lot Description Back Yard, Level, Sloped
Story Two
Foundation See Remarks
Sewer Septic Tank
Water Public
Architectural Style Country, Rustic, Victorian
Level or Stories Two
Structure Type Concrete,Other
New Construction No
Construction Status Resale
Schools
Elementary Schools Norton
Middle Schools Snellville
High Schools South Gwinnett
Others
Senior Community no
Restrictions false
Tax ID R6002 251
Special Listing Condition None

GET MORE INFORMATION
Agent | License ID: 341037







