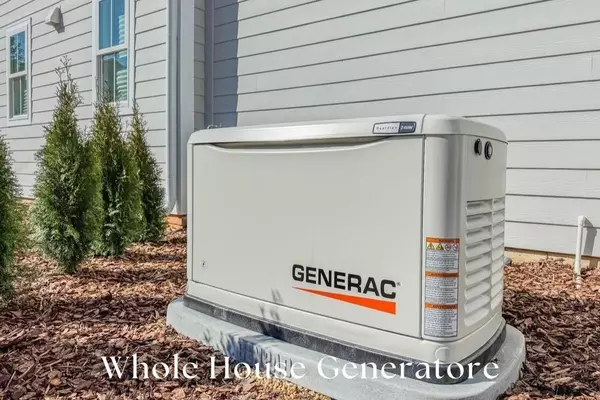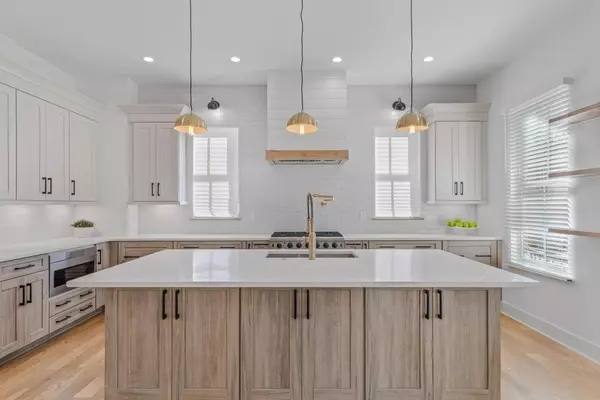4 Beds
3.5 Baths
3,068 SqFt
4 Beds
3.5 Baths
3,068 SqFt
Key Details
Property Type Single Family Home
Sub Type Single Family Residence
Listing Status Active
Purchase Type For Sale
Square Footage 3,068 sqft
Price per Sqft $358
Subdivision Laurel Brooke
MLS Listing ID 7527623
Style Colonial
Bedrooms 4
Full Baths 3
Half Baths 1
Construction Status New Construction
HOA Fees $790
HOA Y/N Yes
Originating Board First Multiple Listing Service
Year Built 2025
Annual Tax Amount $788
Tax Year 2024
Property Sub-Type Single Family Residence
Property Description
Location
State GA
County Fayette
Lake Name None
Rooms
Bedroom Description Master on Main
Other Rooms None
Basement None
Main Level Bedrooms 1
Dining Room Open Concept
Interior
Interior Features Bookcases, Double Vanity, Walk-In Closet(s), High Ceilings 10 or Greater, His and Hers Closets, Recessed Lighting, Track Lighting
Heating Central
Cooling Ceiling Fan(s), Central Air
Flooring Hardwood, Ceramic Tile
Fireplaces Number 1
Fireplaces Type Living Room
Window Features Insulated Windows
Appliance Tankless Water Heater, Dishwasher, Disposal, Microwave, Gas Range, Range Hood
Laundry Upper Level, Laundry Room, Main Level
Exterior
Exterior Feature Balcony, Private Yard, Courtyard, Private Entrance
Parking Features Attached, Garage Door Opener, Garage, Kitchen Level, Electric Vehicle Charging Station(s), Level Driveway, Garage Faces Side
Garage Spaces 2.0
Fence Back Yard, Wrought Iron
Pool None
Community Features Park, Sidewalks, Street Lights, Guest Suite, Near Trails/Greenway, Near Schools
Utilities Available Underground Utilities, Cable Available, Electricity Available, Natural Gas Available, Phone Available, Sewer Available, Water Available
Waterfront Description None
View Rural
Roof Type Composition
Street Surface Asphalt
Porch Patio, Covered, Front Porch, Terrace
Private Pool false
Building
Lot Description Corner Lot, Level
Story Two
Foundation Slab
Sewer Public Sewer
Water Public
Architectural Style Colonial
Level or Stories Two
Structure Type Cement Siding,HardiPlank Type
New Construction No
Construction Status New Construction
Schools
Elementary Schools Huddleston
Middle Schools J.C. Booth
High Schools Mcintosh
Others
Senior Community no
Restrictions false
Tax ID 071821005
Special Listing Condition None
Virtual Tour https://listing.visuallysold.com/order/c79e328a-a77d-4c78-e241-08dd4dbef4fc?branding=false

GET MORE INFORMATION
Agent | License ID: 341037







